Architecture of the Porter Area: Intermediate Component
By Mark D. Mitchell
Stratigraphic and architectural data indicate that a small number of structures and features post-date the late Pueblo II occupation of the Porter area, but pre-date the construction of the Pueblo III masonry pueblo. Most of these features are concentrated in the southeastern quarter of the site, and they include two masonry surface rooms, one possible post and adobe structure, several post alignments and a cluster of pits and shallow basins (Plan Map of Porter Intermediate Component - pdf format (175kb)). Their architectural characteristics are distinct from either of the site's other major components, but it is not clear whether these intermediate features represent a distinct and perhaps ephemeral occupation, or whether they are merely the earliest elements of the early Pueblo III occupation.
The following section describes the attributes of these structures and discusses their relationships to both earlier and later occupations. Additional data on the temporal placement of this component can be found in the analysis of the stratigraphy and chronology of the Porter area. Key architectural terms and a summary of the regional chronology are presented in the Concepts section and may be useful in understanding some of the aspects of this intermediate component.
Masonry Surface Rooms
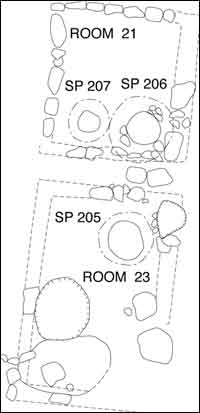 |
Plan Map of Rooms 21 and 23 and Associated Features, Porter Area. (pdf format) |
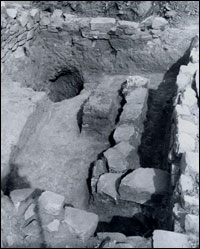 |
Room 21, Porter Area (BW-YJ-006) |
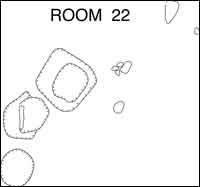 |
Plan Map of Room 22, Porter Area. (pdf format) |
Room 21 contains two large storage features. Storage Pit 206, located in the southeast corner of the room, is a large bell-shaped pit 1.3 meters deep. The maximum diameter is about 1.4 meters. The mouth of the pit is enclosed by a masonry collar or low superstructure, of which two or three courses remain; its appearance would have mimicked the above-grade walls of the subterranean rooms and storage pits of the late Pueblo II occupation. Storage Pit 207, in the southwest corner of Room 21, is somewhat smaller, measuring just 86 centimeters deep and 85 centimeters in maximum diameter, and its walls are less dramatically undercut.
Like Room 21, Room 23 is an isolated masonry surface structure. It measures approximately 2.2 by 3.8 meters (8.4 square meters), but this figure is uncertain because the structure was almost entirely razed during or immediately prior to the most recent occupation of the Porter area. The masonry of Room 23 is similar to that of Room 21: the stones used to build the walls vary significantly in size, and were not shaped or dressed. Room 23 also contains a large bell-shaped storage pit (SP 205), which is 1.0 meters deep and roughly 1.2 meters in maximum diameter. One posthole and a small, shallow pit of unknown function are located in the southwest corner of the room.
Post and Adobe Structure
A possible post and adobe structure, defined by three postholes, a plastered floor surface and a series of domestic features, is located immediately east of Rooms 21 and 23. The west wall of Room 22 is defined by the east walls of Rooms 21 and 23. The dimensions and form of Room 22 are not known, but its area may have been as great as 7.5 square meters, based on the distribution of floor features. Its plastered floor extends east from Room 21, where it is coped up against the exterior of the masonry wall, at least as far as the western edge of Kiva A. A hearth and two ash pits are located in the center of the room. The hearth measures 48 by 61 centimeters, but was remodeled during its period of use by the addition of a stone slab on the west side. A small cist, built into the east wall of Room 23, opens on to Room 22. Two smaller pits of unknown function are located in the narrow gap between Rooms 21 and 23 and also may be associated with Room 22. A metate, located immediately west of Kiva A, also is associated with Room 22. Portions of Room 22 burned, one of the few structures in the Porter area to have done so.
Two postholes may mark the east wall of Room 22. Both are relatively large and deep, and one of them contains the remains of a post and two small sandstone shims. A third somewhat smaller posthole, containing a burned post fragment and located near the rim of Kiva A, may also be associated with Room 22. The only tree-ring cutting date available for the Porter area—A.D. 1052—was obtained from this room, but it is not clear which of the three posts provided the date. The stratigraphic relationship between the late Pueblo II and intermediate components indicate that this post must have been recycled from an earlier construction.
Other Features
A variety of other features also may be associated with the intermediate occupation of the Porter area. These include a hearth and a posthole in the fill of Subterranean Room 1; a burial in the fill of Subterranean Room 2; and a masonry wall in the fill of Kiva D, all of which were originally constructed in Pueblo II times.
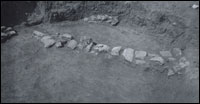 |
Wall of unknown function in fill of Kiva D, Porter Area (BW-YJ-008) |
The fill of Subterranean Room 1 contains a small basin-shaped hearth and a post. These features are about 80 centimeters above the floor of the room, but 40 centimeters below the floor of the overlying Pueblo III masonry roomblock. At the time the hearth was constructed the depression over SR 1 would have been about 15 or 20 centimeters deep. Several nearby postholes and hearths also may be associated with these features, but the relationships among them were obliterated during the construction of the overlying masonry structure.
Burial Number 1P1-03 is located within the fill of Subterranean Room 2, about 30 to 45 centimeters above the floor. It is not clear whether these remains were displaced from elsewhere and no funerary objects were evident. However, they may represent an interment associated with the intermediate component.
Stratigraphic data hint at the presence of an additional post and adobe structure contemporaneous with Rooms 21 and 23. The strata beneath Room 9, which dates to the twelfth century, exhibit patterned breaks in otherwise continuous layers of re-deposited caliche that may represent the location of a post and adobe wall. However, it is also possible that these discontinuities date to the later part of the late Pueblo II component, or represent unrecognized, intrusive pits.
Several other hearths, pits and post alignments, perhaps representing ramadas or light-weight brush structures, also may be associated with the intermediate component. However, the available stratigraphic data do not support the positive assignment of many of the site's isolated features to a particular occupation, and in any case later construction substantially disturbed large portions of the site's surface.
Relationships to Earlier and Later Components
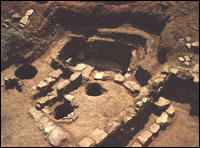 |
Stratigraphic relationships between architecture from late Pueblo II (lowest) to late Pueblo III, Porter Area (BW-YJ-112) |
While no master stratigraphic reconstruction is available for the southeastern portion of the site as a whole, several short profiles suggest that the late Pueblo II Kiva D is associated with a suite of pits and postholes excavated from a common surface (designated Surface 3). Rooms 21, 22 and 23 clearly overlie this surface. Kiva D therefore may have been the last of the Pueblo II pitstructures built. If the wall in the fill of Kiva D is associated with the surface rooms of the intermediate component (an assumption that cannot presently be demonstrated), then it is likely that a short hiatus in the occupation of the Porter area occurred at the end of the late Pueblo II occupation, because that wall is underlain by relatively sterile aeolian sand deposits.
The relationship between the structures of the intermediate component and the Pueblo III roomblock also is uncertain. When the roomblock was built some of the subsurface features of the Pueblo II occupation had not completely filled. For example, fill was intentionally added to SP 3 and 4 prior to the construction of Rooms 5, 7 and 9. This suggests either that relatively little trash was deposited during the intermediate occupation of the site or that the duration of the intermediate occupation was relatively short or both.
Moreover, the first room of what would later become the Pueblo III roomblock (Room 6) is, like Rooms 21 and 23, an isolated masonry room. The stratigraphic position of Room 6 is only slightly above that of Room 21, and the foundation masonry of both is similar. Although Room 21 was later partially covered by Room 9, the base of Room 9 is itself well above the floor of Room 6. It is therefore possible that Rooms 6 and 21 were occupied concurrently or in quick succession.
The upper fill of the storage pits located within Rooms 21 and 23 consists largely of wall rocks that may represent intentional infilling. However, the lower fill consists of aeolian sand, ash and cultural debris, indicating that the pits remained open after their use as storage facilities ceased. It is not clear whether the rooms in which they are located continued to be used, but this seems likely.
If these interpretations are correct, then the intermediate component may simply represent the earliest construction phase of what would become the Pueblo III masonry building. Eventually, as new rooms were added to the pueblo and as existing rooms were modified, Rooms 21 and 23 fell into disuse and were razed. This event may have coincided with the abandonment of Kiva B.
The aeolian fill in Kiva D suggests that the site may have been abandoned for a short period prior to the intermediate component. On the other hand, if the intermediate component represents a different and more ephemeral use of the Porter area, perhaps as a field house, then it may simply be the case that relatively little cultural debris accumulated during this period. A systematic examination of the ceramics associated with these rooms may help to clarify these relationships.

 Intermediate
Intermediate