Architecture of the Stevenson Area
By Mark D. Mitchell
The Basketmaker III component of 5MT1—known as the Stevenson area in this report and as the Stevenson site in early accounts—comprises four pitstructures, 28 semi-subterranean pit rooms, a ramada, seven burials and two small extramural features (Plan Map of the Stevenson Area - pdf format (145kb)). The structures are arranged into two groups: Pitstructure 4, along with a southwest-facing arc of 14 pit rooms (Roomblock 2), is located on the west end of the site, while Pitstructures 1 through 3 and a southeast-facing arc of 12 pit rooms and a ramada (Roomblock 1) are located on the east end of the site. Two additional free-standing pit rooms are located adjacent to Pitstructures 1 and 2.
The following sections present data on the architectural features of the Stevenson area, their relationships, and the modes by which they were abandoned. Limited data on human interments also are presented. Additional data on the temporal placement of these features can be found in the analysis of the stratigraphy and chronology of the Stevenson area.
Pitstructures
The four pitstructures of the Stevenson area vary in size and layout. The smallest, Pitstructure 1, lacks an antechamber and encloses an area of just 25 square meters. By contrast, Pitstructure 3 is 400 percent larger (102 square meters), and among the largest Basketmaker III pitstructures known in the region. The maximum depth of Pitstructure 1 is 30 centimeters, while that of Pitstructure 4 is 1.92 meters. The main chamber roofs of Pitstructures 1, 2 and 4 were supported by four large posts, set at varying distances from the exterior walls, but eight posts were used to support the roof of the main chamber of Pitstructure 3. Only Pitstructure 4 contains a bench. Each contains a full suite of domestic features, although these vary considerably in size and form.
Pitstructure 1
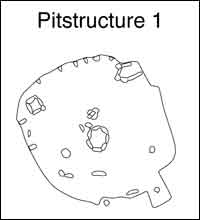 |
Plan Map of Pitstructure 1, Stevenson Area. (pdf format) |
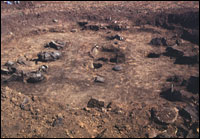 |
Pitstructure 1, Stevenson Area (SL-YJ-010) |
1955a MT 1, A Basketmaker III Site Near Yellow Jacket, Colorado (A Progress Report). Southwestern Lore 21(2):18 26.) originally reported depths of 60 and 25 centimeters respectively, but these do not correspond to his other records. The structure was destroyed by fire.
The walls of the structure are formed by sloping juniper poles set in the floor around the perimeter of the pit and spaced 30 to 90 centimeters apart. The roof is supported by four large posts placed 40 to 80 centimeters from the pit wall. The walls and floor are plastered. Floor features include a large basin hearth partially lined with stone slabs; a small slab-lined pit; a small bell-shaped pit; and two above-floor storage bins constructed from upright slabs. A single wing wall incorporating the southwest roof post had been partially destroyed by erosion and plowing prior to excavation. Artifacts located on the floor of Pitstructure 1 include three ceramic vessels and seven ground stone tools.
Pitstructure 2
Pitstructure 2 is a heavily burned pithouse located just 1 meter east of Pitstructure 1. The floor of the main chamber measures 4.9 meters east-west by 5.5 meters north-south (27 square meters). The antechamber is approximately half as large (12.6 square meters) and is separated from the main chamber by a thin curtain wall. The pit is 1.1 meters deep on the north end of the main chamber and 30 centimeters deep on the south end of the antechamber. Like those of Pitstructure 1, the walls of Pitstructure 2 were constructed from sloping posts set in the floor. These posts vary from 13 to 20 centimeters in diameter and are spaced 25 to 35 centimeters apart. The walls and floor are covered with a continuous coating of earthen plaster. The pitstructure was entered through a door on the south side of the antechamber.
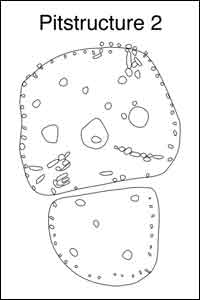 |
Plan Map of Pitstructure 2, Stevenson Area. (pdf format) |
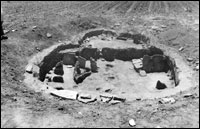 |
Pitstructure 2, Stevenson Area (BW-YJ-014) |
Pitstructure 2 contains a variety of floor and minor architectural features. Two slab wing walls partition the main chamber, and upright slabs were used to construct three above-floor storage bins. The hearth consists of a shallow basin with a slightly raised rim. A small slab-lined pit and a posthole had been excavated into the floor, filled with clean sand and plastered over. Two shallow pits, located on either side of the central hearth, had been filled with sand and plastered over.
Two additional pits, located between the hearth and the entrance to the antechamber, had been filled with trash and sealed with plaster. One of these may have been used as an ash pit, but the other, a deep pit located beneath the wall dividing the main chamber from the antechamber, contained the remains of a large golden eagle that must represent a dedicatory offering. With the exception of two small pits, no features are present in the antechamber.
The floor assemblage of Pitstructure 2 includes two metates with their associated manos; a variety of ground stone tools, including manos, mauls, and "lapstones;" three ceramic vessels; bone and chipped stone tools; and several stone slab cist covers.
Pitstructure 3
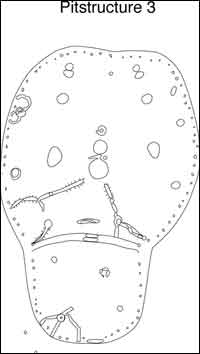 |
Plan Map of Pitstructure 3, Stevenson Area. (pdf format) |
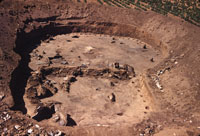 |
Pitstructure 3, Stevenson Area (SL-YJ-001) |
Unlike Pitstructures 1 and 2, eight large posts averaging 20 centimeters in diameter support the roof of Pitstructure 3. The antechamber roof is supported by four posts. Eighty-nine small posts, set at 40 centimeter intervals, are positioned around the perimeter of the pit, forming the walls of the structure. Clay mixed with maize husks and tassels, bean hulls and other fibers had been packed between and behind these small perimeter posts. Both the floor and the walls are earthen plastered.
Minor architectural features include two asymmetrical wing walls; a small "room" or interior chamber; and six above-floor storage cists. The wing walls incorporate both upright slabs and remnant clay "ridges" that were preserved during the original excavation of the pit. The small interior chamber, located in the southwest corner of the main chamber, also was constructed from upright slabs and similar clay ridges.
Three of the structure's storage cists are located in the antechamber. These three bins were constructed from upright slabs set between the wall of the antechamber and the southwest roof support post. A fourth cist is located in the main chamber and incorporates one of the main roof supports and the eastern wing wall. The remaining two cists are located on the northwest side of the main chamber and also incorporate one of the main roof support posts.
The floor features of Pitstructure 3 include two basin-shaped hearths; a large sandstone slab deflector; and a variety of pits. The northernmost hearth had been filled with sandy clay and plastered over. As in Pitstructure 2, two basin-shaped pits, located on either side of the hearth complex, had been filled with clean sand and plastered over. Two small slab-lined pits are set in the floor, one in the main chamber and one in the antechamber. Several smaller pits of unknown function complete the suite of floor features.
Artifacts located on the floor of Pitstructure 3 include three ceramic vessels; four metates; six manos; 14 polished stones; and fragments of three door slabs.
Pitstructure 4
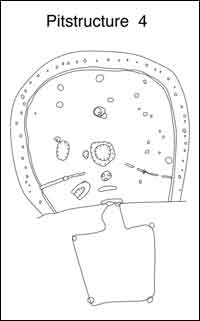 |
Plan Map of Pitstructure 4, Stevenson Area. (pdf format) |
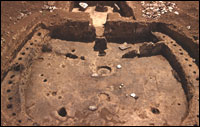 |
Pitstructure 4, Stevenson Area (SL-YJ-051) |
Like Pitstructure 2, four large posts support the roof of the main chamber. However, in contrast to Pitstructure 2, the walls of the main chamber of Pitstructure 4 are built on the top of a bench that is 50 to 80 centimeters wide and 50 to 60 centimeters high. The base of the wall is set back from the face of the bench about 30 centimeters, forming a narrow shelf. The walls consist of inward sloping poles placed 20 to 50 centimeters apart and covered by a layer of cane. This layer is in turn covered by juniper bark pads and sagebrush stems, which are sealed by a thick layer of clay. The floor and the face of the bench are plastered.
Symmetrical slab wing walls enclose two compartments on the south end of the main chamber. The western wing wall contains a sealed doorway that originally may have permitted access to a small interior chamber; this chamber must have been razed during the occupation of the structure. No above-floor cists were observed, but two small postholes adjacent to the northwestern wall of the main chamber may have supported a bin that was later removed.
Floor features include a subrectangular, steep-sided hearth; a slab deflector; a slab-lined ash pit; an oval, steep-sided pit midway between the hearth and the west wall; and a small, octagonal slab-lined pit. A large number of shallow, hemispherical pits of unknown function also were observed. Some of these small pits were filled with sandy clay and plastered over, as was the larger pit west of the hearth. No features were observed on the floor of the antechamber.
Artifacts on the floor of Pitstructure 4 include the neck of a ceramic jar; a clay pipe; a metate; a mano; and a variety of cobbles and slabs. Four metates were recovered from the pit fill immediately above the roof fall.
Human Interments
A single human interment is associated with the pitstructures of the Stevenson area. Burial 1S-04 is an eight to 10 year old child located on the floor of the antechamber of Pitstructure 2 (Karhu 2000Karhu, Sandy
2000 Mortuary Practices and Population Health at Two Yellow Jacket Hamlets, 5MT1 and 5MT3. On file at the University of Colorado Museum, Boulder, Colorado and the Colorado Historical Society, Denver, Colorado.). Funerary objects include two ceramic sherds, a green rectangular stone pendant, and a stone maul. The remains were partially burned and smoke blackened, indicating that the pitstructure burned shortly after the individual was placed on the floor. No evidence for violence was noted, but less than half of the skeletal elements are present.
Pitstructure Abandonment
All four of the Basketmaker III pitstructures in the Stevenson area burned, preserving architectural details and artifacts on the floor. A variety of domestic implements were recovered from each; however, the extent to which these floor assemblages represent the complete household inventory is not known. With a single exception (on the back wall of Pitstructure 2), none of the pitstructure's storage facilities contained foodstuffs or other raw materials, as might have been the case had the fires been accidental. Moreover, Pitstructures 2, 3 and 4 contain pits of various sizes that were filled, in some cases with clean sand, and sealed. While it is impossible to determine when these features were sealed, such a procedure is consistent with the ritual closure of some Puebloan structures. Finally, none of the pitstructure depressions appears to have been filled with domestic refuse, which might indicate continued use of the area after their destruction. The sherd density in the fill is similar to that of other briefly-occupied Basketmaker III sites, such as Tres Bobos Hamlet in the Dolores River valley (Brisbin and Varien 1986Brisbin, Joel M. and Mark Varien
1986 Excavations at Tres Bobos Hamlet (Site 5MT4545), a Basketmaker III Habitation. In Dolores Archaeological Program: Anasazi Communities at Dolores: Early Anasazi Sites in the Sagehen Flats Area, compiled by A.E. Kane and G.T. Gross, pp. 117 210. Bureau of Reclamation, Engineering and Research Center, Denver.). Taken together, these data suggest that the occupation of the Stevenson area was relatively brief, and that each of the pitstructures was deliberately abandoned.
Pit Rooms
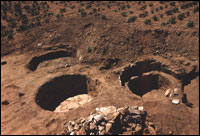 |
Roomblock 1, Stevenson Area (SL-YJ-034) |
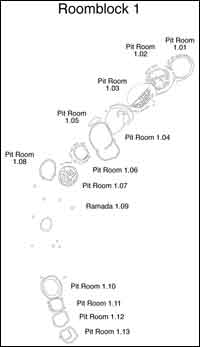 |
Plan Map of Roomblock 1, Stevenson Area. (pdf format) |
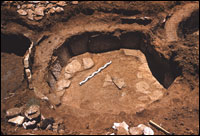 |
Room 1.02, Roomblock 1, Stevenson Area (SL-YJ-025) |
Roomblock 1
Roomblock 1 includes Rooms 1.01 through 1.13 and Ramada 1.09. The rooms are circular to oval in plan and range in size from 1.5 to 7.4 square meters; at 4.1 square meters their mean area is slightly less than that of all 28 pit rooms combined. The mean depth of their floors is 58 centimeters (n=11), nearly 50 percent deeper than the mean for the Stevenson area as a whole. The depth of individual rooms ranges from as shallow as 10 centimeters to as deep as 90 centimeters and the depths of adjacent rooms often differ considerably. Ramada 1.09 covers 27.6 square meters and was built directly on the plaza surface. The ramada and all of the pit rooms appear to have been built separately. Eight of the 12 rooms burned.
The below-grade walls of the Roomblock 1 structures vary significantly. In some cases, they are partially or entirely lined with upright slabs, over which plaster was applied. In others, plaster was applied directly to the walls of the pit. The floors of all of the Roomblock 1 rooms are plastered, but slab paving also is present in some. In most cases, the above-grade walls were constructed from coursed adobe; these courses were built up from loaf-shaped adobe blocks. Stone blocks or slabs also may have been incorporated into the upper walls of some pit rooms. It is likely that the roofs of these structures were flat and that rooftop hatches provided access.
Only Room 1.04 and Ramada 1.09 contain domestic floor features. A shallow, slab-paved hearth is located in Room 1.04 and the ramada contains a large shallow pit of uncertain function. The lack of floor features, coupled with the small size of the rooms, suggests that Roomblock 1 served primarily as a storage facility.
Several lines of evidence indicate that Roomblock 1 grew over time. Room 1.02 was constructed after Room 1.01 had been destroyed by fire and while Room 1.03 was still in use. Rooms 1.04 and 1.05 appear to have been constructed at the same time, but Room 1.05 was substantially remodeled after it was partially destroyed by fire. Rooms 1.10, 1.11, 1.12 and 1.13 may have been constructed sequentially, with each new room designed to accommodate the wall of the existing adjacent room. Room 1.13 may never have been completed.
Roomblock 2
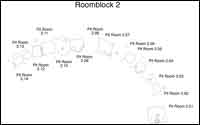 |
Plan Map of Roomblock 2, Stevenson Area. (pdf format) |
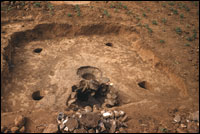 |
Room 2.01, Roomblock 2, Stevenson Area (SL-YJ-046) |
The rooms comprising Roomblock 2 are predominantly subrectangular in plan and range in size from 2.0 to 11.2 square meters. Their mean area (5.1 square meters, if Rooms 2.06 and 2.08 are included in the calculation; 4.9 square meters if they are not) is slightly greater than the mean area of all 28 pit rooms combined. These rooms also are shallower than those of the site as a whole (22 centimeters below the plaza surface if Rooms 2.06 and 2.08 are included, 26 centimeters if they are not). Their depths range from 5 (or 0, in the case of Rooms 2.06 and 2.08) to 65 centimeters.
Because Roomblock 2 did not burn, limited information is available about the methods used to construct the walls and roof. In most cases the walls were probably jacal, but it may be that coursed adobe also was used. The positions of the postholes, well outside the pit over which the rooms were built, indicate that the walls were not load bearing and in fact may have been relatively light or partially open. No details about the methods used to construct the roof have been preserved. Many of the rooms appear to have had ground-level entries.
Eight of the 14 rooms that make up Roomblock 2 contain at least one domestic floor feature; four contain two or more. These features include hearths; above-floor storage cists or compartments; pits of various configurations; and perimeter benches. The mean area of the rooms with features (5.3 square meters; n=8) is slightly greater than that of the rooms without features (4.7 square meters; n=6). These data suggest that while storage was an important function of Roomblock 2 rooms, a variety of other domestic activities also were carried out in them.
Although the presence of a common roof might imply that most or all of the rooms were built at approximately the same time and in use concurrently, closer inspection of the locations of postholes suggests that single rooms or small groups of rooms were added over time. Double posts and offset alignments mark the growth of the structure. Such breaks can be observed on either side of Room 2.06 (a possible ramada), or between Rooms 2.12 and 2.13. Differences in the depths of the rooms generally support this interpretation.
Isolated Pit Rooms
 |
Plan Map of East End of the Stevenson Area with Rooms 3.01 and 3.02. (pdf format) |
Roomblock Comparisons
The architectural features of Roomblock 1 vary significantly from those of Roomblock 2; Table 1 summarizes these differences.
The pit rooms of Roomblock 1 are primarily circular or oval in plan, while those of Roomblock 2 are generally subrectangular. The former are deeper than the latter (58 centimeters deep as compared to 22 centimeters deep). The mean area of Roomblock 2 rooms is substantially larger than that of Roomblock 1 rooms (5.1 and 4.1 square meters respectively), although differences in the way room area was calculated may partially contribute to this difference. Because they are approximately rectangular, the areas of rooms in Roomblock 2 were calculated as the product of their dimensions; to the extent that they are not truly rectangular this method tends to overestimate their size. The areas of the predominantly circular or oval pit rooms comprising Roomblock 1 were calculated using the formula for the area of an ellipse; to the extent that they are not truly elliptical this method tends to underestimate their size. However, it is clear that the roofed area of Roomblock 2 is far greater than that of Roomblock 1, because the support posts for the roof of Roomblock 2 are placed outside the walls of the rooms.
| Room Shape | Mean Room Area (m) | Mean Room Depth (cm) | Features* | Roomblock 1 | Oval | 4.1 | 58 | 8 percent (1/12) |
|---|---|---|---|---|
| Roomblock 2 | Square | 4.9** | 26** | 57 percent (8/14) |
| Total*** | n/a | 4.5 | 39 | 32 percent (9/28) |
* Proportion of rooms with floor features.
** Excluding Rooms 2.06 and 2.08; see text for explanation.
*** Values include Rooms 3.01 and 3.02.
Domestic floor features are more common in Roomblock 2. Nearly 60 percent (8 of 14) of the rooms in Roomblock 2 were used for a purpose other than or in addition to storage, while less than 10 percent (1 of 12) of Roomblock 1 rooms were so used.
It is not clear whether the differences between Roomblocks 1 and 2 are indicative of temporal differences between them, or whether they are the product of social or economic factors. Contemporaneous Basketmaker III pitrooms at other sites in the Yellow Jacket area (e.g., Knobby Knee Stockade (Morris 1991:59Morris, James N.
1991 Archaeological Excavations on the Hovenweep Laterals. Four Corners Archaeological Project Report 16. Complete Archaeological Service Associates, Cortez, Colorado.), Dos Bobos Hamlet (Kuckleman 1988bKuckelman, Kristin A.
1988b Excavations at Dos Bobos Hamlet (Site 5MT8837), a Late Basketmaker III Habitation. In Archaeological Investigations on South Canal, compiled by K.A. Kuckelman and J.N. Morris, pp. 231 297. Four Corners Archaeological Project Report 11. Complete Archaeological Service Associates, Cortez, Colorado.), and Tres Bobos Hamlet (Brisbin and Varien 1986Brisbin, Joel M. and Mark Varien
1986 Excavations at Tres Bobos Hamlet (Site 5MT4545), a Basketmaker III Habitation. In Dolores Archaeological Program: Anasazi Communities at Dolores: Early Anasazi Sites in the Sagehen Flats Area, compiled by A.E. Kane and G.T. Gross, pp. 117 210. Bureau of Reclamation, Engineering and Research Center, Denver.) exhibit similarities to those of both Roomblock 1 and Roomblock 2 of the Stevenson area.
Human Interments
Four burials are located within or immediately adjacent to the pit rooms of the Stevenson area, one in Roomblock 1 and three in Roomblock 2 (Karhu 2000Karhu, Sandy
2000 Mortuary Practices and Population Health at Two Yellow Jacket Hamlets, 5MT1 and 5MT3. On file at the University of Colorado Museum, Boulder, Colorado and the Colorado Historical Society, Denver, Colorado.). Burial 1S-03 is located in the fill of Room 1.03. The remains appear to have been disturbed and no funerary objects were associated with the interment. Burial 1S-05 is located in Room 2.07; however, it is not clear whether this interment is located on the floor, or in a shallow pit either above or below the floor. In any case the burial was covered with cultural debris onto which the roof had fallen. No funerary objects are associated with this interment.
Burial 1S-07 is located within Room 2.09. The individual was interred in a pit within the fill of the room, the base of which is a few centimeters above the floor of room. The pit appears to have been dug after the structure had been abandoned and had collapsed. No funerary objects are associated.
Burial 1S-06 is a secondary interment located on the floor of Room 2.06. The remains were covered with cultural debris and several stone slabs. The burial may have been disturbed; no artifacts are associated with it.
Extramural Features
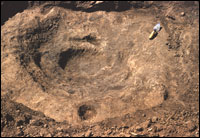 |
Hearth east of Room 3.02, Stevenson Area (SL-YJ-015) |
A deep, straight-sided pit is located near the southern end of Pitstructure 3, in the plaza enclosed by Roomblock 1. The pit is 92 centimeters deep and between 72 and 92 centimeters across. The purpose of this feature is not known.
Non-architectural Human Interments
Two human interments are located east of Pitstructure 2 (Karhu 2000Karhu, Sandy
2000 Mortuary Practices and Population Health at Two Yellow Jacket Hamlets, 5MT1 and 5MT3. On file at the University of Colorado Museum, Boulder, Colorado and the Colorado Historical Society, Denver, Colorado.). Burial 1S-01 is an 18 to 25 year-old female, who was interred in a shallow pit. Funerary objects include five ceramic vessels and a worked flake. All five vessels are grayware and include two wide-mouth jars, a hemispherical bowl, and a seed jar. The form of the fifth vessel is not known. Without question, this interment dates to the Basketmaker III period; several sherd-tempered whiteware vessel fragments found nearby appear not to be associated with the burial.
Burial 1S-02 is an adult male buried in a very shallow pit immediately south of Burial 1S-01. Funerary objects include two Chapin Black-on-white bowls and a string of 27 olivella shell beads. This interment may have been approximately contemporaneous with Burial 1S-01.

 Architecture
Architecture