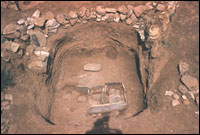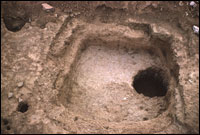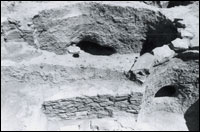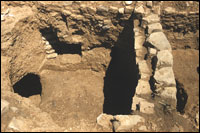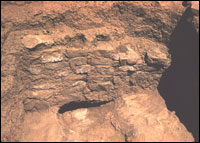Architecture of the Porter Area: Late Pueblo II Component
By Mark D. Mitchell
The earliest occupation of the Porter area comprises at least two kivas, eight subterranean rooms, eight large storage pits and a series of post alignments that may represent post and adobe surface structures (Plan Map of Porter Pueblo II Component - pdf format (190kb)). A large number of small pits and isolated postholes also are associated with the earliest use of the area. A second group of structures and features, including one kiva, two subterranean rooms, and three large storage features, slightly post-date the initial founding of the late Pueblo II component but are clearly associated with it, based on their architectural style and associated ceramics. As detailed in the discussion of concepts and terms, these structure types and their styles are typical of late Pueblo II sites.
The following sections present data on the late Pueblo II architectural features of the Porter area, their relationships, and the modes by which they were abandoned. Limited data on human interments also are presented. Additional data on the temporal placement of this component can be found in the analysis of the stratigraphy and chronology of the Porter area.
Kivas
Kivas A, C1 and D are assigned to the late Pueblo II component based on their stratigraphic positions, architectural characteristics and ceramic associations. Kiva A was built from the original prehistoric ground surface and may have been the first pitstructure constructed in the Porter area. Kiva C1 was connected by a tunnel to SR 1, which also originated at the original prehistoric ground surface. Both kivas are clearly associated with a group of subterranean work and storage rooms and storage pits that were among the earliest features and structures constructed in the Porter area. Kiva D post-dates these earliest structures, but in form and construction represents a continuation of late Pueblo II architectural trends.
Kiva A
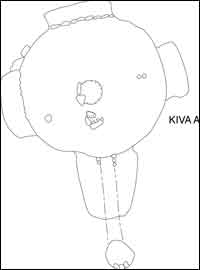 |
Plan Map of Kiva A, Porter Area. (pdf format) |
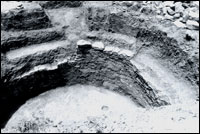 |
Kiva A, partially excavated, Porter Area, facing W-NW (BW-YJ-001) |
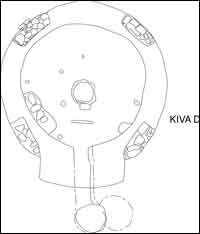 |
Plan Map of Kiva D, Porter Area (pdf format.) |
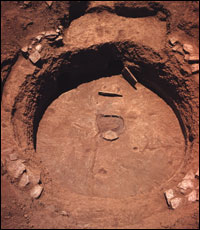 |
Kiva D, Porter Area (SL-YJ-115) |
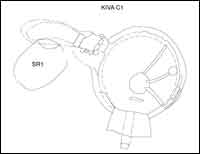 |
Plan Map of Kiva C, Porter Area (pdf format). |
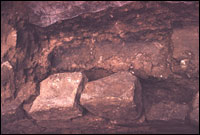 |
Kiva C, bench, Porter Area (SL-YJ-127) |
The southern recess is approximately 2.0 meters wide at the kiva wall and 1.9 meters deep; its floor is about 85 centimeters above the floor of the kiva. Along with this narrow southern recess, three high "benches" or narrow shelves, each dug separately, define four pilasters. The floor of each recess is 1.3 meters above the floor of the kiva. No masonry is present in the pilasters. The height of the pilasters suggests that the roof of Kiva A was flat rather than cribbed, and that roof support posts may have been used as well. The unlined horizontal ventilator tunnel, the opening of which is framed with masonry, enters the kiva at floor level. The vertical shaft of the ventilator also is unlined, except for a narrow column of rough masonry on its south side.
A single wall niche, built into a column of masonry extending upward from the floor, is located on the southwest wall. Floor features include a plastered and partially slab-lined central hearth measuring 80 centimeters in diameter; a stone slab deflector; and an oval ash pit (20 by 40 centimeters). Two shallow postholes that may have held roof support posts also are present. The floor is plastered and exhibits evidence of extensive use.
Kiva D
Like Kiva A, Kiva D is an earthen-walled pitstructure with four pilasters and a high bench. The main chamber of Kiva D is about 4.0 meters in diameter. Originally, the walls and floor were plastered. The encircling bench is 1.4 meters high and 70 centimeters wide. The roof is supported by four rough masonry pilasters, each composed of five or six courses of unshaped slabs and blocks.
In contrast with that of Kiva A, the southern recess of Kiva D is relatively broad and shallow. It is 2.7 meters wide, 1.3 meters deep and its floor is slightly lower than the top of the adjacent bench (1.15 meters above the kiva floor). The ventilator consists of a circular shaft, 1.4 meters deep and 1.0 meter in diameter, and a horizontal tunnel, 60 centimeters wide and 55 to 65 centimeters high, that enters the main chamber of the kiva at floor level. A large storage cist, 1.0 meter in diameter and 95 centimeters deep, was constructed at the junction of the shaft and the tunnel.The floor features of Kiva D consist of a D-shaped central hearth (60 by 65 centimeters); an ash pit (33 by 21 centimeters); a stone slab deflector; and a series of small pits and postholes. A small cist, 40 centimeters wide, 80 centimeters long and about 75 centimeters high, was cut into the floor and wall immediately beneath the southeast pilaster. Two mealing bins, placed end to end, were set into the floor below the southwest pilaster.
Kiva C1
Due to the subsequent construction of Kiva C2, little is known about the architectural details of Kiva C1. However, it is possible to reconstruct the approximate size and overall plan of the original structure. Kiva C1 was an earthen-walled, circular pitstructure measuring 4.85 meters in diameter. The original depth of Kiva C1 is not known, but based on the elevation of SR 1, to which it is connected by a short tunnel, the floor of the kiva was probably about 2 meters below the plaza surface.
Circumstantial evidence suggests that Kiva C1 contained four pilasters, although they were mostly removed when the structure was remodeled in Pueblo III times. The upper walls (between the pilasters) were slab lined. The top of the bench was removed during remodeling, but was originally about 90 centimeters high. The floor of the southern recess, which is roughly keyhole-shaped and 1.0 meter deep, is at approximately the same height. Two long, narrow depressions of unknown function were built into the top of the bench on the east and west sides of the kiva. It is not clear whether the ventilator system was modified during the reconstruction of the kiva; however, Wheat (n.d.bWheat, Joe Ben
n.d.b. The Architecture of Porter Pueblo. Ms. on file, University of Colorado Museum, Boulder.) thought that unlikely.
Wheat (n.d.b.Wheat, Joe Ben
n.d.b. The Architecture of Porter Pueblo. Ms. on file, University of Colorado Museum, Boulder.) suggests that the original floor features of Kiva C1 were preserved during the construction of Kiva C2. These include three unusual floor grooves that radiate from the central hearth; a small hole on the primary axis of the kiva, located between the hearth and the north wall; a storage pit near the rear wall; and a pair of ladder depressions. The floor grooves consist of stone- and potsherd-lined linear depressions extending from the hearth to the walls that were filled and plastered over while the kiva was in use. Details on the architecture of Kiva C2, and on the differences between Kiva C1 and Kiva C2, are presented elsewhere.
Remodeling and Reconstruction
No substantial repair or remodeling is evident in the late Pueblo II kivas of the Porter area. No architectural modifications appear to have been made to Kiva A. In Kiva D, the mealing bins adjacent to the southwest pilaster were removed and filled with cultural debris and stones and two adjacent postholes were filled and plastered over. At the same time, the opening of the ventilator tunnel was narrowed by the addition of a narrow column of masonry. Kiva C1 was mostly razed during the construction of Kiva C2; however, this probably took place during the late Pueblo III occupation of the Porter area.
Architectural Associations
All three kivas are associated with a variety of small subterranean rooms and storage pits. Kiva C1 is directly connected to Subterranean Room 1 by an amorphous tunnel. Most of this tunnel, which measures 4.5 meters in length, is earthen walled, but the opening into the kiva is lined with masonry. This tunnel was eventually sealed from the room side with a masonry plug and converted into a large storage chamber. It is probable that Kiva C1 continued to be used after the tunnel was blocked, but definitive evidence of such use is not available. Kiva C1 also is stratigraphically associated with the SR 2 and Storage Pit 3 complex, and with Storage Pits 4, 5, 203 and 204.
Kiva A is stratigraphically associated with SR 7 and with the feature complex that includes SP 201 and 202 and Features 301, 302 and 303. A cluster of subterranean rooms (SR 8, 9, and 10) that were constructed from the original prehistoric ground surface define the northeast perimeter of one of the open plazas that were the focus of the late Pueblo II occupation of the Porter area.
Kiva D also may be associated with a subterranean room (SR 15), but their exact stratigraphic relationship is not clear. A series of straight-sided pits of various depths and diameters also appear to be associated with Kiva D and SR 15.
Abandonment
Kiva A was not burned and relatively few artifacts were recovered from the floor. The floor was covered by a thin layer of aeolian sand, onto which the roof fell. The fill above this layer of unburned daub consisted of domestic debris, interbedded with thin lenses of silt, suggesting that the kiva depression remained open for some time. A thick layer of caliche, probably deposited during the construction of Kiva D, was observed in the upper fill of the Kiva A. These data suggest that the Porter area continued to be occupied after the abandonment of Kiva A, but before the construction of Kiva D; Kiva C1 may have been the principal habitation structure during this period. Kiva C1 was probably constructed from the same plaza surface as Kiva A, but is surrounded by three large storage pits (SP 13, 16, and 208) that post-date the earliest features of the Porter area, suggesting that Kiva C1 may have been occupied for an extended period, perhaps partially overlapping the occupation of Kiva D.
It is not clear whether Kiva C1 was abandoned and partially or completely filled prior to the construction of Kiva C2. Because Kiva C2 appears to use the same ventilator system, and perhaps portions of the slab-lined upper walls, it is possible that Kiva C1 remained at least partially open when it was remodeled. Alternatively, the east end of Room 2 of the Pueblo III masonry roomblock may have been constructed over or immediately adjacent to Kiva C1, suggesting that it may have been largely filled by that time.
The fill sequence of Kiva D is similar to that of Kiva A. Kiva D did not burn and a thin layer of aeolian sand underlies cultural debris and the remains of the roof. A thick layer of cultural debris overlies the roof fall. Wall plaster was only preserved on the lower face of the bench and the upper face of the bench had eroded, indicating that the depression remained open after the roof collapsed. Aeolian sand overlies these materials, suggesting a short occupational hiatus at the end of the Pueblo II period (see the discussion about the intermediate component for more information on this hiatus).
These data suggest that the initial occupation of the Porter area was sequential and protracted. The kiva depressions appear to have filled slowly while occupation continued in other portions of the site. Only one or perhaps two of the late Pueblo II kivas appear to have been occupied at any particular time.
Human Interments
No burials are associated with either Kiva A or Kiva C1. An infant (Burial Number 1P2-01) was interred on the floor of the southern recess of Kiva D. Associated funerary objects include a late Mancos or early McElmo Black-on-white dipper with a three-coil handle and a large McElmo Black-on-white dipper with a hollow tube handle. The fragmentary remains of a second individual (Burial Number 1P2-02) were recovered from the upper fill of Kiva D. Both Mancos and McElmo Black-on-white sherds were associated with this interment, but it is not known if they represent funerary objects.
Subterranean Rooms
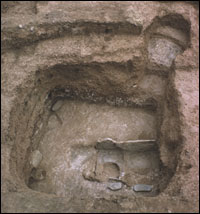 |
Subterranean Room 14, Porter Area (SL-YJ-131) |
Although they vary somewhat in plan and construction, all ten rooms share a number of characteristics. Most are approximately subrectangular, with slightly curving walls and rounded corners. Floor surface area varies from 3.1 to 6.2 square meters, with a mean area of 5.0 square meters (n=8; Subterranean Room 6 was later remodeled, decreasing its floor surface from 4.8 to 3.8 square meters, but the larger value was used to calculate the mean area). Mean depth of the floor below the prehistoric ground surface is 90 centimeters (n=8), with a range of 65 centimeters to 1.25 meters.
In most cases, the above-grade parts of the walls consist of rough, simple masonry, although direct evidence for such construction only is available for some of the rooms. The lower walls of each are plastered, and the floors exhibit moderate to extensive evidence of use. The method used to construct the roofs of these structures is not known, but vegetal-impressed daub and wooden slats or small beams were seen in the fill of several. Most of these rooms were entered through a hatch in the roof, but ramp entryways are present in two of them (SR 9 and 14).
Room Functions
1997b Gender and Ritual Space during the Pithouse to Pueblo Transition: Subterranean Mealing Rooms in the North American Southwest. American Antiquity 62:437-448.). Each room originally contained two to four mealing bins. In SR 2 these were created by placing upright slab dividers into a single long trough. Each of these slab lined bins contained a single metate set on an angle. A similar arrangement of three mealing bins was constructed in SR 6. Subterranean Room 14 contains two such bins; a third was added later. SR 7 may have contained four mealing bins, although evidence for their presence is circumstantial.
Four other rooms contain floor features other than mealing bins.. In SR 9 an irregular basin hearth, measuring approximately 90 by 80 centimeters, was partially built into the wall. Two rooms (SR 11 and 15) contain large storage pits. In SR 15 the pit is 75 centimeters in diameter, 75 centimeters deep, and built against the center of the south wall. In SR 11 a bell-shaped pit measuring 65 centimeters deep and 1 meters in diameter at the base was built into the southeast corner. Subterranean Room 10 contains a suite of enigmatic floor features, including a low "bench," and a large shallow basin. The variability in these features suggests that different rooms were used for different purposes.
In three cases subterranean rooms are connected to large storage facilities. A short passageway connects SR 2 to SP 3, a deep, slightly bell-shaped pit. Storage Pit 3 is approximately circular and its diameter at floor level is 2.05 meters; the floor is 1.4 meters below the floor of SR 2. Subterranean Room 9 is connected to SP 8 by a similar narrow passage that was subsequently sealed with stone slabs. Storage Pit 8 is oval and measures approximately 1.75 by 1.35 meters. Like many of the subterranean rooms, the upper walls of SP 8 were constructed from simple stone masonry. Subterranean Room 1 also is connected to a large storage chamber by a floor-level passageway. Originally, this chamber functioned as a tunnel connecting SR 1 to Kiva C1. Later, the tunnel was blocked from the room side and converted into a storage facility.
Remodeling and Reconstruction
Of the ten subterranean rooms associated with the late Pueblo II occupation of the Porter area, only one exhibits evidence of substantial remodeling. In SR 6 the four original mealing bins were removed and a masonry cross wall was added, decreasing the size of the room. A single mealing bin and a hearth were then added on the south side of the room. Minor evidence for remodeling is evident in SR 14, where a third mealing bin was added.
Human Interments
No human interments are directly associated with the late Pueblo II subterranean rooms of the Porter area. The fragmentary remains of a young adult (Burial Number 1P1-03) were discovered in the fill of SR 2, but these may have been displaced by rodent activity. No funerary objects were associated with this interment.
Abandonment
All of the subterranean rooms appear to have been filled with a combination of domestic debris and construction materials. Many were partially filled with trash prior to the collapse of their roof and upper walls. In others, erosion and slumping of the earthen walls indicate that they remained open for some time after they were abandoned. In some cases, a shallow depression was still evident on the surface when the early Pueblo III roomblock was constructed. Some or all of the mealing bins and associated metates were removed from these structures at the time of their abandonment. These data support the view that the late Pueblo II use of the Porter area was sequential and protracted.
Large Storage Pits
Eight large storage pits (SP 3, 4, 5, 8, 201, 202, 203, and 204) are associated with the earliest occupation of the Porter area. Two of these (SP 201 and 202) form a single complex connected by a short trench. Three other large storage pits (SP 13, 16, and 208) were constructed after the initial occupation of the Porter area, but are assigned to the late Pueblo II component based on their form and content (Plan Map of Porter Pueblo II Component - pdf format (190kb)).
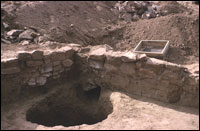 |
Storage Pit 204, Porter Area (SL-YJ-142) |
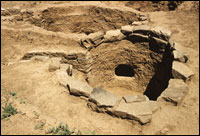 |
Storage Pit 8, Porter Area (SL-YJ-093) |
However, some of the large storage pits do share several important characteristics with subterranean rooms. At least three of these features (SP 3, 8 and 203) were roofed. These roofs appear to have been constructed from wooden slats or small beams and sealed with adobe. Moreover, the quantity of sandstone rubble in the upper fill of many suggests that at least some of them had a masonry collar or above-grade superstructure. Two (SP 8 and 204) have ramp entryways that are similar to those of SR 9 and 14.
Two storage pits (SP 201 and 202) are connected by a shallow trench (F 302) and are associated with two smaller pits, Features 301 and 303. Three postholes also may be associated with this suite of features. The functional differences between this complex and the other isolated late Pueblo II storage pits are not clear.
Architectural Associations
As noted above, several of the large storage pits are directly connected to subterranean rooms. The remaining storage pits are scattered throughout the settlement, both within the central plazas and around the periphery. Some, such as SP 4, appear to be surrounded by a series of post-holes, suggesting that they may have been enclosed within a post and adobe structure or ramada. Others, such as SP 8, clearly incorporated an above-grade superstructure. Curiously, no large storage pits appear to have been associated with Kiva D, but this may simply reflect the uneven extent of excavation across the site.
Human Interments
Six of the 11 large storage features assigned to the late Pueblo II component of the Porter area contain one or more human interments. This accounts for just over 30 percent (5 of 16) of the primary, single interments documented in the Porter area, as well as the only instance of a multiple interment.
Five storage pits (SP 5, 13, 16, 204 and 208) contain primary inhumations. All of these include ceramic funerary offerings consisting of one or two vessels, frequently resting on or associated with sherds from large corrugated jars. The association between whole or nearly whole decorated vessels and large culinary vessel sherds has been observed at other contemporaneous sites, such as Big Juniper House on the Mesa Verde (Swannack 1969Swannack, J.D., Jr.
1969 Big Juniper House, Mesa Verde National Park - Colorado. Archaeological Research Series No. 7-C. Wetherill Mesa Excavations. National Park Service, Washington, D.C.), and may have regional temporal or cultural significance.
Most of the decorated vessels consist of Mancos Black-on-white bowls. One burial is accompanied by a duck or squash effigy pot. A very unusual human effigy vessel is included with Burial 1P1-12 (see Ellwood and Parker 1993Ellwood, Priscilla B. and Douglas R. Parker
1993 Yellow Jacket (5MT-11) [sic] Human Effigy Vessel. In Why Museums Collect: Papers in Honor of Joe Ben Wheat, edited by Meliha S. Duran and D.T. Kirkpatrick, pp. 69-88. Archaeological Society of New Mexico no. 19. Albuquerque. for more information). Table 1 lists the objects interred with these five individuals.
| Storage Pit Number | Burial Number | Associated Objects |
|---|---|---|
| 5 | 1P1-06 | McElmo B/W bowl Mancos B/W pitcher with strap handle Bead (association uncertain) |
| 13 | 1P1-08 | Mancos B/W pitcher Large corrugated jar sherd |
| 16 | 1P1-13 | Grayware duck or squash pot Mancos B/W bowl fragment Three large sherds |
| 204 | 1P1-11 | Mancos B/W bowl Mancos B/W dipper |
| 208 | 1P1-12 | Two Mancos B/W bowls Shell Bone flesher Pottery figurine bottle Ochre Projectile point Mancos Corrugated jar sherd (association uncertain) Turkey eggshell (association uncertain) |
Storage Pit 201 contained the commingled remains of four individuals (Burial Numbers PM1-P2-01a through PM1-P2-01d). These remains are highly fragmented and display extensive perimortem damage, including cut marks (Karhu 2000Karhu, Sandy
2000 Mortuary Practices and Population Health at Two Yellow Jacket Hamlets, 5MT1 and 5MT3. On file at the University of Colorado Museum, Boulder, Colorado and the Colorado Historical Society, Denver, Colorado.; Malville 1989Malville, Nancy J.
1989 Two Fragmented Human Bone Assemblages from Yellow Jacket, Southwestern Colorado. Kiva 55:3-22.; Turner and Turner 1999Turner, C.G., II, and J.A. Turner
1999 Man Corn: Cannibalism and Violence in the Prehistoric American Southwest. University of Utah Press, Salt Lake City.; White 1992White, Timothy D.
1992 Prehistoric Cannibalism at Mancos 5MTUMR-2346. Princeton University Press, Princeton, New Jersey.). The stratum that contained the human remains also included four bone awls, two bone fleshers, five whole or broken bone tubes, five hammerstones, four manos, a knife, and an end scraper, but it is not known whether these items were intended to be funerary objects.
Abandonment
Like the kivas and subterranean rooms, most of the large storage pits of the late Pueblo II component appear to have remained open for some time after their abandonment. The lowest strata of many consist of finely-bedded silt and sand deposits. Where burials are present they are typically located near the bottom of the pit. In some cases (for example, SP 3) trash was deposited in a storage pit prior to the collapse of the roof or masonry superstructure. The upper fill of some (such as SP 3 and 4) appears to have been intentionally deposited, perhaps immediately prior to the construction of the overlying early Pueblo III masonry roomblock.
Post Alignments
A number of post alignments and isolated posts are associated with the late Pueblo II component (Plan Map of Porter Pueblo II Component - pdf format (190kb)). The functions and associations of many of these are not known, but some of them may represent ramadas or post and adobe structures. In addition, several "clay ridges," some of which are associated with post holes, may represent the melted walls of post and adobe structures.
Feature 305 is a circular alignment of seven posts located northwest of SR 1. Two of these posts appear to have been repositioned during the feature's period of use. No associated hearths or pits were observed. The depths of the post holes range from 4 to 27 centimeters. Although the excavators thought that they were dug from the original prehistoric ground surface, the shallowness of some suggests that they may have originated somewhat higher.
Feature 306 is a subrectangular alignment of 14 posts located immediately east of SP 16. The northern extent of this alignment was not excavated. The mean diameter of the posts is roughly 10 centimeters and the depths of the post holes range from 10 to 18 centimeters. No hearths or pits appear to be associated with these posts.
Feature 307 consists of at least 18 posts that form an arc around the west and north sides of a large, shallow basin (Feature 304). Two of these posts appear to have been repositioned. Post diameters vary widely. No data are available about the depths of the post holes. Although no hearth is associated with these features, the Feature 304 basin does contain a nested series of smaller pits of varying depths. The function of these features is not known, but the Feature 304 basin may represent the floor of a post and adobe structure, only portions of which have been preserved.
Other Features
In addition to post alignments and isolated postholes, a large number of pits and shallow basins are associated with the late Pueblo II occupation of the Porter area. The functions of these features are not known, although at least some of them may represent borrow areas or adobe mixing basins.

 Early
Early