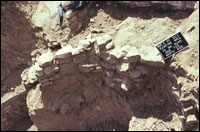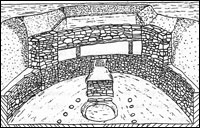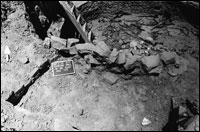The Two Components at 5MT2 and Their Associated Architectural Features: A Brief Report
By Richard H. Wilshusen and Stephen H. Lekson
Site 5MT2 encompasses two different architectural features on the archaeological landscape of Yellow Jacket. The two roomblocks at 5MT2, each with an associated kiva, are only about 25 m apart (Plan Map of Site 5MT2 - pdf format). The southernmost roomblock at 5MT2 is no more than 40 m to the northeast of a similar roomblock at the Porter area of 5MT1 and 40 m to the northwest of an unnumbered and unexcavated roomblock.
During fieldwork the two roomblocks at 5MT2 were designated House 1 (i.e., the northern roomblock) and House 2 (the southern roomblock). For purposes of this report they are usually referred to by their association with the late or early Pueblo III components of occupation at the site, or sometimes by their relative locations as the northern and southern areas. The designation of "houses" to denote different areas of site work was usual in the 1950s and 1960s in the Mesa Verde region, but within the context of contemporary archaeology it is more common to think of these two "houses" as administrative areas to subdivide work at the site, and so we also use "area" in place of house in this report. As detailed in the chronology section, the southernmost roomblock and kiva (House 2, or Area 2) most likely date sometime between A.D. 1160-1225, or early Pueblo III, and the northern roomblock and kiva (House 1, or Area 1) date sometime between A.D. 1200 and 1280, or late Pueblo III.
In the field, provenience unit numbering sequences were repeated within each house, or administrative area. That is, in the field notes there is an Excavation Unit (EU) 1 in Area 1, and an EU1 in Area 2. Because we rarely discuss the specific EUs in the report, this is rarely a problem. However, to distinguish the kivas on the maps and in the discussion of proveniences, for this report we have renumbered Kiva 1 for Area 2, the early Pueblo III component, to Kiva 2. For Area 1, the report numbering of the structures remains the same as in the excavation notes. For Area 2, we do not discuss the possible rooms as clearly definable entities for reasons that will be discussed later. Consequently, we usually do not have to use the descriptors Area 1 (or House 1) and Area 2 (or House 2) to clarify which structure is being discussed throughout the report. In addition to the kivas and rooms, both the plaza and the midden just to the east of the latest roomblock (Area 1) were tested. We consider both the plaza and midden as part of the built landscape at the site.
Early Pueblo III Component (Area 2)
The first component at site 5MT2 consists of the remains of a small, rectangular, six-room masonry roomblock and a masonry-lined kiva. The excavations in this area of the site were largely restricted to these two structural areas with only about half of the roomblock and the whole kiva exposed. The original focus of the excavations was not primarily on this area and the key objectives in testing the area were to define the architecture and to place its construction and use within the context of the site's occupation history.
Kiva 2
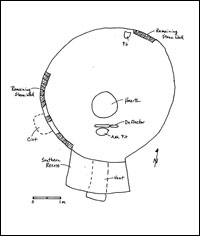 |
Plan Map of Kiva 2, Area 2, 5MT2. (pdf format). |
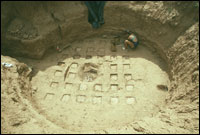 |
Kiva 2, Area 2. Masonry lining stripped except for lower wall. Subfloor sampling in progress. (SL-YJ-282) |
Construction
The kiva appears to have been a masonry-lined, subterranean structure, with a roof supported on six masonry pilasters. It had been excavated into the loess soils that dominate this area and thereafter lined with masonry and roofed. After abandonment, the walls of the kiva were almost completely stripped of stone, leaving only a few short, discontinuous masonry segments surviving at floor level. It is likely that the roof was also salvaged, as there was only limited evidence of pilasters or beams, even though it does appear that the structure had indeed been originally completed and roofed. In the excavator's notes a potential six-pilaster pattern is noted within the limited remaining wall masonry, but this limited evidence is all that remains of the roof support system.
Size
Kiva 2 has a "keyhole" form and is 4.80 m east-west by 6.20 m north-south and 2.30 m deep below the present ground surface. The surface of the southern recess of the "keyhole" is approximately 90 cm above the floor. The size, shape, and depth of the structure are typical of structures that were constructed between A.D. 1150 and 1300 (Lipe and Varien 1999b:319Lipe, William D. and Mark D. Varien
1999b Pueblo III (A.D. 1150-1300). In Colorado Prehistory: A Context for Southern Colorado Drainage Basin, edited by William D. Lipe, Mark D. Varien, and Richard H. Wilshusen, pp. 290-352. Colorado Council of Professional Archaeologists, Denver.).
Wall Features
There is little or no evidence for a bench, but it is likely that there was at least a narrow bench that was destroyed in the salvaging of the structural materials from Kiva 2, after its abandonment. Nor were pilasters preserved, but these were inferred from masonry fragments, typically one or two courses tall and no more than 30 cm in length, in positions where pilasters might be expected. These masonry fragments suggest six equally spaced pilasters.
An unlined bell shaped cist (65 cm by 50 cm with a height of 42 cm) is located in the west-southwest arc of the wall at floor level. Based on the excavation notes, the ashy fill of this pit contained two McElmo Black-on-white bowls, two corrugated jars, three stone axes, a mano, and the skeleton of a turkey. This cache of materials appears to have been intentionally deposited and the pit plastered over close to the time of the abandonment of the structure.
The lower, horizontal vent tunnel is about 40 cm in diameter and just above floor. It is centered on the southern recess of the "keyhole" form and extended 1.1 m to where it joined the vertical shaft. This vertical vent shaft is just behind what remained of the salvaged southern wall of that recess. The ventilator system would have served to provide air for the structure and its hearth in a manner similar to a chimney.
Floor Features
Floor features included an ash-filled pit, deflector, hearth, and a small plastered over pit. The deflector is a large, shaped sandstone slab placed vertically into the floor. Directly south of the deflector and between the deflector and vent opening, there is a pit (38 cm by 28 cm by 12 cm deep) that was filled with ash and a single obsidian blade fragment. Ash pits are a common feature in ancestral Puebloan pitstructures and kivas. Just to the north of the deflector is a well-burned, round clay-lined hearth (85-90 cm diameter, 20 cm deep). The hearth had a mixed fill of ash, roof-fall, and many lithic flakes, ceramic sherds, and small burned stones. Cater (1989:83Cater, John D.
1989 Chronological Understanding of Site 5MT2, Yellow Jacket, Colorado, and a Study of Abandonment Modes. Unpublished MA thesis, Department of Anthropology, University of Colorado, Boulder.) inferred that the stones had served as pot rests within the hearth. A suite of archaeomagnetic dating samples were taken from the hearth's rim and interior surface. The chronometric results are discussed in the chronology section of the report.
The excavator suggested that a small, irregular pit (38 cm by 28 cm, 25 cm deep) located directly against the north-northeast arc of the structure's wall might have been a "sipapu." In his Master's thesis Cater (1989:83Cater, John D.
1989 Chronological Understanding of Site 5MT2, Yellow Jacket, Colorado, and a Study of Abandonment Modes. Unpublished MA thesis, Department of Anthropology, University of Colorado, Boulder.) notes that the large and amorphous shape of the pit and off-center location is unusual for a sipapu. The feature had fill with no artifacts as inclusions and had been plastered over and a single biface embedded within the capping material.
Use, Abandonment, and Dismantling
Based on the limited number of floor features, the primarily domestic nature of these features (i.e., storage, heating and food processing) and lack of ceremonial paraphenalia or features it appears that this pitstructure served with the surface rooms as part of a residential complex for a single household. The very substantial and subterranean nature of pitstructures or kivas make them particularly effective as winter-time habitations (Gilman 1987Gilman, Patricia
1987 Architecture as Artifact: Pit Structures and Pueblos in the American Southwest. American Antiquity 52:538-564.). The apparent post-abandonment salvaging of this structure limits what we can know about its construction and use.
The few artifacts that were found in the structure may just as well represent abandonment customs as use behavior. There was an interesting cache of items in the cist in the southwest wall of the kiva that has already been mentioned. Based on excavation notes and Cater's thesis, the artifacts on the kiva floor consisted of Mancos, McElmo, and Mesa Verde Black-on-white sherds; lithic debris; four bone awls, and some miscellaneous pieces of groundstone. More than ten bone tools, primarily awls, were uncovered in the fill of the structure just below the bench and might represent artifacts that were originally on the bench prior to the collapse of the structure.
There is considerable evidence that indicates the kiva was intentionally abandoned and largely dismantled soon after abandonment. A floor feature and the wall cist were plastered over at, or close to, the time of abandonment. The kiva was substantially stripped of its masonry lining after abandonment. Walls and bench between the pilasters were dismantled almost to the floor, while the pilasters were evidently left in place, suggesting that the roof may have remained at least partially intact while masonry was removed from the intervening walls.
Cater (1989:72Cater, John D.
1989 Chronological Understanding of Site 5MT2, Yellow Jacket, Colorado, and a Study of Abandonment Modes. Unpublished MA thesis, Department of Anthropology, University of Colorado, Boulder.) argued that the kiva was left with roof intact and collapsed over time. However, the apparent lack of major rotted timbers in the fill and various notes by the primary excavator (Webb) support an alternative explanation. The excavator notes the presence of rotted bark and matting on or just above the floor level, yet there is only one relatively small tree-ring sample taken directly from all of this decayed vegetal matter. It is clear from the notes that this vegetal material is a rotted, thin accumulation of vegetal matter and that it was not charred. This suggests that the roof timbers were salvaged soon after the salvaging of the interior masonry and that the smaller vegetal closing materials and earthen roof of the kiva collapsed onto the floor with the salvaging of the main structural timbers. Large timbers are costly to obtain and there is considerable evidence to support the fact that they were often salvaged if inhabitants were staying in the local area after the abandonment of a structure (Lightfoot 1994Lightfoot, Ricky R.
1994 The Duckfoot Site, Vol. 2: Archaeology of the House and Household. Occasional Paper 4. Crow Canyon Archaeological Center, Cortez, Colorado.; Varien 1999aVarien, Mark D.
1999a Sedentism and Mobility in a Social Landscape: Mesa Verde and Beyond. University of Arizona Press, Tucson.)].
There were over a hundred medium-sized to large stones removed from the half of the kiva that was hand excavated, and these may be collapse from the remaining pilasters and upper wall masonry that could not be salvaged. The majority of the stones were either close to the kiva wall or floor, which again suggests that the pitstructure may have collapsed, or been collapsed, very soon after abandonment. In places these rocks were so thick as to be described as a "pavement" of stone in the excavation notes. In addition, quantities of wall plaster were also found close to the floor. Both Cater and the excavator of the structure agree that the structure thereafter filled over a long period by natural processes. Although some of the debris in the upper fill of the structure may represent trash from the late Pueblo III occupation just to the north, this debris was insufficient in quantity to be considered midden. At some time in the last hundred years it appears that the site area was burned because burned vegetal debris was found in the uppermost levels of some of the excavation units.
Roomblock
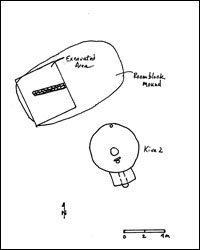 |
Plan Map of Area 2, 5MT2 (pdf format) |
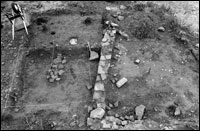 |
Interior wall of roomblock, Area 2 (BW-YJ-JC-001) |
Construction
The roof and walls of the roomblock appear to have been razed for wood and stone soon after abandonment. Only one semi-complete wall remained in the four possible rooms that were excavated; other potential walls were suggested by areas of possible foundation trenches and disturbed fragments of wall construction. However, it is clear from the variation in the excavation drawings of this area, as well as the available information in Cater's MA, that exact wall placement—with the exception of the spine wall—is difficult to ascertain. The remaining section of the central "spine" east-west wall is well-built, compound (or doublewide) masonry construction. The wall fragment is only a few courses high and is constructed of large, roughly shaped sandstone blocks with an earthen mortar.
Size
The roomblock is estimated to have been approximately 9.0 m east west, and 5.0 m north south. Several key maps present different interpretations of the possible wall lines (e.g., Cater 1989:19, 71Cater, John D.
1989 Chronological Understanding of Site 5MT2, Yellow Jacket, Colorado, and a Study of Abandonment Modes. Unpublished MA thesis, Department of Anthropology, University of Colorado, Boulder.). In this report a conservative representation is given with only the documented spine wall, floor features, and limits of excavation represented on the site map. Although rooms are labeled on the map of the early component, the wall lines are not marked because of the various interpretations in the notes and maps. The excavations within the roomblock area were done in arbitrarily defined units and excavators encountered only small patches of undestroyed floor.
Cater's proposed outlines of the rooms range from nearly square in shape to trapezoidal, but in most cases the projected rooms average about five to six square meters in area. Rooms of this size are typically associated with storage or seasonal use rather than long-term domestic use.
Features
Floors were poorly preserved and apparently featureless in three of the four possible room areas. A well-preserved floor and two features were uncovered in the southwestern front-row room. A semi-circular, small earthen-lined firepit (48 cm by 31 cm by 6 cm deep) with a single stone slab base is near the center of the projected room area and was filled with post-abandonment fill with a few sherds and a large flake. A possible posthole is approximately 80 cm to the south-southwest of the hearth. It had dimensions of 19 cm by 20 cm by 43 cm deep and was filled with uncompacted "ashy" sediments.
Use and Abandonment
Although there is only a fragment of one well-defined wall evident in the documentation we have available, is still possible to consider the possible uses of the roomblock. The relative lack of interior floor features and the estimated small size of the rooms all are consistent with storage areas or special use areas. The one hearth within the roomblock is very small and simple and atypical of hearths found in living areas.
In spite of the poor condition of the remaining construction of the roomblock, it appears that these were at one time well-built rooms. The substantial construction of the spine wall and lack of more than one posthole both imply load-bearing walls to support the roofs of the structures. Based on this admittedly limited evidence it appears that the roomblock primarily functioned as a storage area with only limited domestic use of one or more of the front (i.e., southernmost) rooms.
Timbers must have been salvaged from the roof and the walls were stripped of masonry soon after abandonment. Salvaging of structural materials is common in cases of short-distance moves, and in the chronology section we propose that these materials may have been reused in the late Pueblo III occupation component at this site.
Late Pueblo III Component (Area 1)
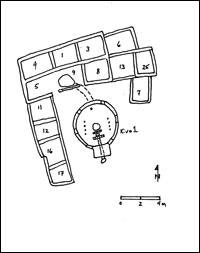 |
Plan Map of Area 1, 5MT2 (pdf format) |
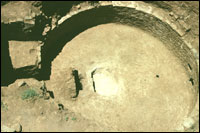 |
Kiva 1, Area 1, excavation of floor features in progress (SL-YJ-JC-013) |
Kiva 1
The kiva is a deep, half masonry lined, keyhole-shaped pitstructure. The masonry lining extended only from the floor to the bench. The pilasters, which provided the support for the roof, were also masonry. The structure may have been remodeled at least once, based on the construction of a secondary wall in front of the southern recess and the replacement of a tunnel into the southern recess by a tunnel that led to the roomblock to the north.
Roof, Wall, and Floor Construction
Cater proposed that the original construction of the kiva had four massive (55 cm wide) pilasters rising from narrow bench. Four-pilaster kivas are quite unusual for Pueblo III (Lipe and Varien 1999b:319Lipe, William D. and Mark D. Varien
1999b Pueblo III (A.D. 1150-1300). In Colorado Prehistory: A Context for Southern Colorado Drainage Basin, edited by William D. Lipe, Mark D. Varien, and Richard H. Wilshusen, pp. 290-352. Colorado Council of Professional Archaeologists, Denver.), but not unheard of. His proposal appears to have originally stemmed from trying to explain a masonry wall patch above the bench in the west wall (Cater excavation notes, 6/21/88), as well as possibly accounting for an earlier kiva to correspond with a presumed early post and adobe roomblock. It is still unclear how much support there is for this four-pilaster hypothesis, as well as the earlier roomblock.
The fact that the kiva had a six-pilaster roof support system when it was abandoned is without doubt. The pilasters are evenly spaced and are preserved only as short stubs rising from the bench. If we compare the round kiva to the face of a clock, the pilaster placement would match the 1, 3, 5, 7, 9, and 11 positions for the hours. Horizontal sockets or abutments of tangent beams were evident in the kiva wall, suggesting a cribbed roof. In addition, one of the excavators (Tomlinson 6/22/88) detailed a crisscross patterning in the rotten timbers of the roof fall, which also suggests a cribbed roof. Several different "layers" of roof fall were encountered close to the floor, again which is not uncommon in collapsed cribbed roofs, given that they are built of multiple layers of crisscrossed timbers and closing material.
1989 Chronological Understanding of Site 5MT2, Yellow Jacket, Colorado, and a Study of Abandonment Modes. Unpublished MA thesis, Department of Anthropology, University of Colorado, Boulder.) reconstruction of the kiva noted an unusual masonry "screen wall" supported on a beam running across the opening of the southern recess. That is, the circular wall of the kiva chamber was, according to Cater, extended in a "floating" masonry segment, supported by a lower beam. This reconstruction attempted to account for a wall segment of four to six courses of rough stone found high in the fill, across the opening of the southern recess. Cater notes that at least one substantial post hole pit was found on the edge or lip of the recess, which might represent a post supporting the beams (Cater 1989:98Cater, John D.
1989 Chronological Understanding of Site 5MT2, Yellow Jacket, Colorado, and a Study of Abandonment Modes. Unpublished MA thesis, Department of Anthropology, University of Colorado, Boulder.). However, we could not find additional documentation on this feature in the excavation notes or photos, so no details can be offered here. If this reconstruction is correct, the "screen wall" would have created a long, narrow window between the main chamber and the recess.
There are several queries raised by the proposed reconstruction. Could a four to six course masonry wall be balanced on and supported by a single beam? Why is the coursing and construction of the "screen wall" and its masonry so crude, when the construction of the masonry wall of the kiva uses pecked face, more well-fitted stone? Although it is argued that the "screen wall" was bonded to the southeast and southwest pilasters (Cater 1989:98Cater, John D.
1989 Chronological Understanding of Site 5MT2, Yellow Jacket, Colorado, and a Study of Abandonment Modes. Unpublished MA thesis, Department of Anthropology, University of Colorado, Boulder.), several photos and the field notes (Boden, 7/20/87) show the floating masonry segment with its top courses somewhat higher than the top of the southern recess wall and "floating" in the main chamber's fill, rather than within the southern recess. Could the wall be part of a post-abandonment feature that was built in the fill of the structure (such as was the case of the stone enclosure in Kiva B associated with the last Pueblo III component of Porter? This is a possibility given that other segments of floating walls were encountered along the northern and western sides of the kiva fill (Cater excavation notes, 6/17/87). Obviously the feature is quite exceptional and requires additional consideration by future researchers. After an examination of the notes and excavation photos we were still left with questions.
The floor of the southern recess is about 0.85 m above the kiva floor. The western half of the recess was well preserved when excavated; the surface of the eastern half had largely collapsed into an abandoned tunnel during the post-abandonment filling of the kiva.
The floor appears to have been made of an earthen plaster that had been use-compacted over time. The surface was easily defined in excavation and had numerous associated artifacts. In places the surface was darkened by the decaying roof debris that had collapsed upon it.
Size
The kiva is "keyhole" shaped, approximately 4.10 m in diameter, with a southern recess of about 1.10 m. and 2.90 m deep below the uppermost plaza level. The kiva is typical in floor area for this time period but unusually deep for other kivas excavated in the Yellow Jacket locale.
Wall Features: Niches, Tunnels, and Ventilator
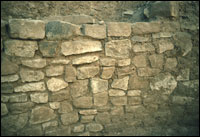 |
Kiva 1, close-up of lower wall masonry and bench surface (SL-YJ-JC-021) |
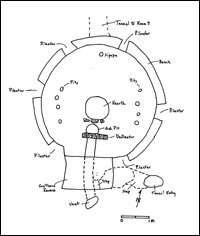 |
Plan Map of Kiva 1, Area 1, 5MT2 (pdf format) |
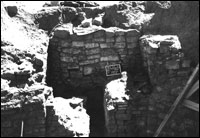 |
View of vent shaft masonry and southern recess, Kiva 1 (BW-YJ-JC-003) |
Two wall niches are below the northeastern pilaster, one (0.25 m by 0.27 m by 0.29 m deep) at floor level and the second (0.22 m by 0.15 m by 0.20 m deep) about 30 cm above floor. There were no associated artifacts noted as being within the niches.
There are at least two tunnels associated with Kiva 1. An original short tunnel extends from the southern recess to the plaza surface immediately southeast of the kiva/pithouse. The first tunnel appears to have functioned in conjunction with the ventilator shaft, and it had a complex articulation with the later shaft, as described below.
As the tunnel met the east side of the southern recess bench, it was met by a shallow trench which sloped down to the junction between it and the horizontal vent shaft. At this point it stepped down approximately 1.50 meters into the horizontal shaft. This shaft had been excavated 1 meter below the floor of the kiva. The horizontal vent continued at this depth, past the southern recess, out into the kiva floor, under the deflector, terminating behind the fire hearth. The last section, between the deflector and the hearth was then blocked off and used as an ash pit. (Cater 1989:24Cater, John D.
1989 Chronological Understanding of Site 5MT2, Yellow Jacket, Colorado, and a Study of Abandonment Modes. Unpublished MA thesis, Department of Anthropology, University of Colorado, Boulder.)
Based on the above description and Cater's excavation notes (8/4/88), a person using the tunnel could enter from the plaza, descend to the level of the horizontal vent shaft, then go through a hortizontal tunnel under the southern recess surface to a juncture with the horizontal shaft of the ventilator. Entry to the kiva would be through the vent shaft opening in the main kiva chamber wall. Both the entry of the tunnel at the plaza level and at its juncture with the horizontal ventilator shaft had been lined with stone. The east and west walls of the horizontal vent shaft are also at least partially stone lined according to the notes. In several photos the west vent shaft masonry wall appears to be at least seven or eight vertical courses high.
It probable that part or the tunnel access through the southern recess, as well as part of the horizontal vent shaft, was prehistorically excavated as a trench, roofed over with timbers and closing material, and refilled to the surface of the recess. Large slabs covered portions of this tunnel on the southern recess surface and may have served to reinforce and protect the roof of the tunnel. Substantial amounts of roof fall were encountered in portions of the tunnel and vent shaft and reinforce the proposal it had been roofed over to then create the surface area of the southern recess. At some point the tunnel connected with the southern recess was closed by masonry plugs at the plaza level as well as at the tunnel's terminus in main chamber wall of the southern recess.
A second, longer tunnel connected the north arc of the Kiva 1 to Room 9 and was apparently still functional at the time of abandonment. The tunnel extended approximately 3.75 m between the kiva and the roomblock. The tunnel originated about 13 cm above the bench surface of the kiva, and opened into a stepped or terraced floor area of Room 9. It was constructed as a trench, which was then roofed with small beams, and in-filled. A number of stone slabs were set into the flat floor of the tunnel. Its opening above the kiva bench was roughly rectangular, 0.66 m wide by 0.93 m tall, and its opening in Room 9 was approximately 1.70 m in diameter.
The opening of a third possible tunnel was detected just above the bench in the southwest arc of the kiva wall, but there was insufficient excavation time to explore this possible feature.
A ventilator system composed of a horizontal shaft running through the southern recess and into the kiva and a vertical shaft that connects with the plaza surface. The horizontal portion of the ventilator shaft appears to combine both above floor and below floor forms; that is, a vent opening appeared in the kiva wall below the southern recess, but apparently a vent trench continues sub-floor to a spot directly in front of (south of) the deflector. The vertical portion of the ventilator is just to the south of the southern wall of the recess and connects the horizontal shaft with the plaza surface. This system provided fresh air for the kiva's hearth.
Floor Features
As originally constructed, the kiva "probably contained the floor features found at the time of excavation, which include a masonry deflector, a deep ash pit built as part of the of the southern recess tunnel entry, a large clay-lined hearth, a sipapu and four small post pits on either side of the hearth" (Cater 1989:22Cater, John D.
1989 Chronological Understanding of Site 5MT2, Yellow Jacket, Colorado, and a Study of Abandonment Modes. Unpublished MA thesis, Department of Anthropology, University of Colorado, Boulder.). The hearth is in the center of the kiva and is approximately 85 cm in diameter. It had a well-fired clay lining and was later heavily sampled to obtain an archaeomagnetic date of its last firing. An oval-shaped ash pit that is approximately 50 cm long by 30 cm wide is just to the south of the hearth, and just to the south of the ash pit is a masonry wall deflector. The deflector is quite substantial and has seven to eight remaining vertical courses of well-shaped and pecked stone and is compound construction, or is two stones across.
The sipapu is about 30 cm south of the north arc of the kiva's masonry wall. It is small, round pit feature 11 cm in diameter and in a north-south alignment with the vent, hearth, northern wall niche and northern tunnel. A sipapu is a ceremonial pit feature found in historic ceremonial rooms, as well as in some pueblo plazas. It has several different possible constructions documented in various ethnographic accounts (Wilshusen 1989Wilshusen, Richard H.
1989 Unstuffing the Estufa: Ritual Floor Features in Anasazi Pit Structures and Pueblo Kivas. In The Architecture of Social Integration in Prehistoric Pueblos, edited by William D. Lipe and Michelle Hegmon, pp.89-111. Crow Canyon Archaeological Center, Cortez, Colorado.).
On either side of the hearth, between hearth and kiva walls, were lines of four small irregular pits interpreted as "loom/altar sockets" by Cater (1989:Figure 22Cater, John D.
1989 Chronological Understanding of Site 5MT2, Yellow Jacket, Colorado, and a Study of Abandonment Modes. Unpublished MA thesis, Department of Anthropology, University of Colorado, Boulder.). These features range from about 10 cm to 19 cm in diameter and appear to have the depth of a small posthole. An earlier review of comparable features in both archaeological and ethnographic accounts (Wilshusen 1989Wilshusen, Richard H.
1989 Unstuffing the Estufa: Ritual Floor Features in Anasazi Pit Structures and Pueblo Kivas. In The Architecture of Social Integration in Prehistoric Pueblos, edited by William D. Lipe and Michelle Hegmon, pp.89-111. Crow Canyon Archaeological Center, Cortez, Colorado.) demonstrated that although altar sockets (i.e., pits used to set up altar frameworks) and loom sockets (i.e., floor anchors to stretch a loom from floor to ceiling) superficially look similar, their constructions and functions are so different as to make distinguishing them fairly easy in the archaeological record. Loom anchors often are built in stone lined floor and have cross pieces that allow the secure anchoring of a loom framework. Instead, altar sockets are small, somewhat shallow postholes that only have to be substantial enough to allow the set up of a lightweight wooden altar framework. They occur in pairs and oftentimes are found on the east, west, or north sides of a ceremonial structure. Based on the limited information in the notes, these groups of small pits possibly functioned as altar sockets at some point. They were not in use at the time of the time of the kiva's abandonment.
There are only partial descriptions of these features in the excavation notes and detailed field maps for the Kiva 1 pit features have not been yet found, so feature depths can only be estimated from excavation photos.
A special sampling program excavated a substantial amount of the kiva floor to examine whether there was evidence of domestic activities within the actual floor plaster of both Kivas 1 and 2. Tests to recover microflakes and other debris from similar samples from 5MT3 (Chenault and Cater 1993Chenault, Mark L. and John D. Cater
1993 Looking for Flakes in All the Wrong Places: Testing Kiva Floors at Yellow Jacket. In Why Museums Collect: Papers in Honor of Joe Ben Wheat, edited by M.S. Duran and D.T. Kirkpatrick, pp. 39-50. Archaeological Society of New Mexico, Albuquerque.) failed to yield significant results, so the CU Museum ultimately deaccessioned and disposed of the samples, but only after checking all the samples for visible artifacts and curating those few artifacts that were found.
Use and Abandonment
The feature assemblage is typical of a late Pueblo kiva that is shared by one or more households. The features suggest typical domestic use of the structure with possible periodic ritual performance. The altar sockets and tunnels are features assumed to be associated with ritual performance, but the small size of the structure and lack of other ritual features suggest that it did not function as a locale for community-wide rituals.
Upon the abandonment of the structure, certain floor features, including the ash pit, altar sockets, and sipapu were sealed with mud plaster. The ash pit was filled with blue-gray ash and contained the skeletons of a turkey and an unidentified raptor.
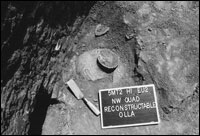 |
One of the many vessels encountered in the excavation of the floor of Kiva 1 (BW-YJ-JC-004) |
Finally, it appears that the kiva roof had been intentionally destroyed almost immediately after the abandonment of the structure. Roof timbers and closing material lay directly on the floor of the structure in a number of places and roof fall was found throughout the lower layers throughout the structure. There was a small amount of evidence that the structure might have been burned, especially in the southern recess area, but this impression was not supported by the majority of the evidence. Instead it appeared that the roof had been deliberately collapsed onto the floor at abandonment.
Roomblock
The roomblock was "L" shaped with a one-room "serif." The main or north unit was a rectangular, nine-room block of small living and storage rooms. The attached west wing was a single room row of four additional structures; the attached east wing was only one room in length.
Construction and Size
Construction of the roomblock consisted of at least three events. Initial construction of the north unit consisted of a rectangular roomblock of six rooms (i.e., Rooms 1, 3, 4, 5, 9 and 8). Subsequently, the west wing, with Rooms 11, 12, 16 and 17 was added; and finally, in a two or three-stage process, the north unit with Rooms 13 and 25 was extended, followed by Room 6. It appears that Room 7 in the east wing was the last to be added.
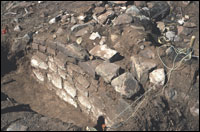 |
East wall of Room 1, Area 1 (SL-YJ-JMT-001) |
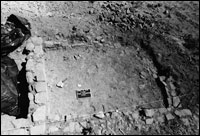 |
Room 6, Area 1. Note lack of preservation of room's northeast corner. (BW-YJ-JC-005) |
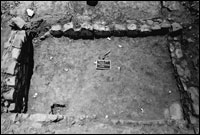 |
Room 4, Area 1 (BW-YJ-JC-006) |
Overall, the "L" shaped room block measures approximately 14.0 m east-west and 14.0 m north-south. The initial construction was 5 m wide and 9.2 m long; the west wing addition was 2.6 m wide and 9 m long; and the four room extension to the east was irregular in form and approximately 4.0 m wide and 4.8 m long.
Rear row rooms (1, 3, and 4) of the initial north block are sub-rectangular, with their interior floor space averaging about 5.1 sq. m. Two of these rooms are featureless, while the third (Room 4) has a pit feature of unspecified function in its northeast corner.
The plaza facing rooms (5, 8, and 9) in the original roomblock were originally almost the same size and construction as the rear rooms; but later they were remodeled so that the cross wall between Rooms 5 and 9 was removed and their front walls replaced by much less substantial walls. The western half of the floor of Room 5 is sandstone slab flagstone paving, and it is possible the whole floor may have been similarly paved before the remodeling of Rooms 5 and 9. The floor of Room 9 was largely taken up with the entry to a tunnel connecting the roomblock and the kiva. Other than for the tunnel, the only features in the front rooms are a southwestern corner hearth in Room 8 and a pit feature of unknown function in the center of the north wall of Room 5.
Rooms 11, 12, 16, and 17, in the west wing addition, average 4.2 sq. m in floor area. All four rooms have evidence of hearths. Shallow pits of unknown function are in Rooms 11 and 17. The plaza facing walls of these rooms are badly eroded and oftentimes completely missing. These walls would have suffered the worse freezing and thawing deterioration in winter, as well as the erosional threat posed by the erosion around the edge of the kiva after its collapse.
The east extension of the north roomblock began as two rooms (13 and 25). Room 13 is very similar in size (5.0 sq. m.) to other plaza facing rooms in the north unit and like these other rooms had little remaining of its eroded south wall. Room 25 is very eroded and consequently, poorly defined, but what remains of it appears similar to Room 13. Room 13 has a large hearth offset towards the center of its projected south wall. Room 6 was constructed directly behind and perhaps at the same time as Room 13; it is 5.0 sq. m. in floor area or about the same size as most of the other rooms. Room 6 is featureless. Room 7 was appended to Room 25 and is approximately 4.5 sq. m. in area and has a corner firepit.
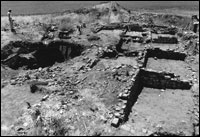 |
Roomblock and Kiva 1, Area 1, facing west. Note loss of southern and northern walls to erosion. (BW-YJ-JC-007) |
Floors and Floor Features
Floors, when definable, were either packed earthen plaster, with the exception of a partially flagstone floor in the west half of Room 5. Two floor levels were defined in the badly eroded Room 17, separated stratigraphically by about 15 cm of fill. Possible additional floor levels were noted in several other rooms, but were not clearly defined.
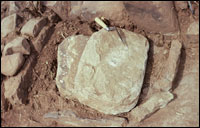 |
Slab-lined corner hearth in Room 8, Area 1 with overturned metate and slab in fill (SL-YJ-JC-020) |
The opening of the tunnel from the roomblock to the kiva occupied much of the floor area of Room 9; most of the floor had been terraced, or stepped down to this opening in two or three levels carved into native soil. The opening itself was approximately 1.70 m in diameter, and contained a mass of burned corn kernels, beans, and squash seeds.
Doors and Wall Features
Room 4, a rear row room in the north unit, had a narrow doorway in its west wall opening to the exterior of the roomblock. A comparable doorway opened from Room 3 east into Room 6. An interior narrow entry connected rear row Room 3 and plaza facing Room 8 in the original north unit. All doorways were subsequently filled with masonry. No other wall features were found in the roomblock, but as previously noted, many of the walls are only preserved for several courses high, which is too low in most cases to detect where a doorway or other wall features might have been.
Use and Abandonment
The uses of the rooms in the original pueblo must have changed as new rooms were added to the roomblock and as new needs were encountered in the life cycles of the households occupying the site. Because of the relatively poor preservation of some of the floors and the heavy remodeling of some of the rooms, it is difficult to map out the various prehistoric activity areas at the site and their changing locations over time. However, four very broad use patterns in the roomblock are obvious and can be briefly discussed.
All of the plaza-facing rooms, with the exceptions of Rooms 5 and 9, have fire hearths, which indicates they were used for everyday living or specialized activities requiring warmth. Only four of these rooms—7, 8, 11, and 13—have sufficiently large hearths to have been used for the variety of tasks associated with everyday living. The other small hearths may have functioned more as warming pits to make rooms usable in wintertime. The artifacts left in the rooms only indirectly reflect their uses, given that most rooms have only de facto refuse or ritually abandoned assemblages associated with them (see below). Very little primary or secondary refuse from everyday activities is noted in the excavation records, but an important task would be to system reexamine and analyze the floor artifacts to see what information they might offer. Based on the feature evidence it is likely that many of the domestic activities of the latest use of the roomblock were focused on the area of Rooms 7, 8, and 13.
In a similar manner, it is probable that Rooms 1, 3, 4, and 6 functioned as storage rooms. Their north side location, secure walls, and relatively featureless and artifact free floors are consistent aspects of rooms used for food storage. The one exceptional element in this is the original exterior doorway in Room 4 and the one medium-sized pit associated with this room. However, the doorway had been sealed and the pit does not appear to have been a hearth or other common domestic feature.
A third use area within the pueblo is Rooms 5 and 9, which are connected to the kiva. These rooms might have had domestic or storage uses at some time, but after the construction of the tunnel and the remodeling of their walls, it appears that their use was tied to the kiva. Whether the purpose of the tunnel was related to ceremonies in the kiva or simply to facilitate entry into the kiva, it is evident that the use of the rooms was primarily tied to the pitstructure during the latter part of the site occupation.
A final possible use area consists of Rooms 11, 12, 16, and 17. These rooms all have hearths which may have functioned as warming features, but the relatively small sizes of the rooms and the lack of artifacts and additional domestic features hints at only limited or special use of these structures. It may be that these rooms functioned in conjunction with work areas in the plaza for various food processing or domestic activities shared between several households.
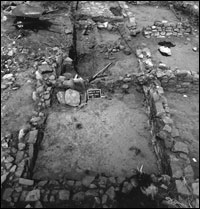 |
Room 8 in foreground, facing west. Note overturned metate and slab in corner hearth. (BW-YJ-JC-008) |
All doorways were closed or sealed with masonry. The masonry sealing the entry in the west wall of Room 4 is notable for its use of small tabular sandstone blocks. The two other doorways were closed with blocky sandstone masonry.
Approximately ten ceramic vessels were left on the floor of Room 8, and roof fall in this room was at or near floor level, suggesting that the room was open and maintained at the time of abandonment. The vessels are predominantly Mesa Verde Black-on-white or Mesa Verde Corrugated and vessel forms include an estimated two canteens, one mug, two large ollas, one bowl and up to four large jars. Sherds from some of these vessels were also recovered in the adjacent Room 13. Kiva 1 had a comparable abandonment assemblage with up to 18 vessels on its floor at the time its roof was collapsed.
Plaza
Excavations in the plaza area included Excavation Unit (EU) 19, northeast of the kiva between Kiva 1 and Rooms 8, 13, and 7; EU 20, northwest of the kiva between the kiva and Rooms 5, 9 and 11; EU 21, south of the "keyhole" or southern recess of the kiva/pithouse; EU 22 and 23, southwest of the kiva; and EU 24, west of the kiva between the kiva and rooms12 and 16. Two grid-located 1 by 2 m test units, 16S 2W and 16S 0W, initially trenched through the plaza area southwest of the kiva.
The plaza surface was poorly defined in the field, and plaza activity areas were difficult to distinguish. In spite of this difficulty several possible work areas, defined by either upright slabs, partition walls, or posthole alignments were noted. There is a group of upright slabs directly south of Room 13 (in EU 19) that may have several associated reconstructable ceramic vessels. Two low partition walls extend to the east from the cross walls of Rooms 11 and 12, as well as Rooms 12 and 16, toward the kiva, and may also have served to divide plaza space. Finally, a large rectangular, slab lined hearth (about 1.5 m by 0.70 m) is on a plaza surface in 16S 0E, or about two meters south of Kiva 1. Two isolated postholes were found on this same surface. A line of three postholes, running roughly north-south, was found in 16S 2W.
Midden and Burial
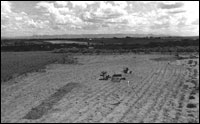 |
Backfilled midden test trench is oblong darker unit in lower left of photo. Area 2 excavations in upper right. (BW-YJ-JC-009) |
A probable burial pit (70 cm north south by 50 cm east west) was located in the southwest corner of midden trench 3B1 and northwest corner of 3B2 at about 25 cm below modern ground surface. The pit contained three small ceramic vessels, a piece of turquoise tesserae, approximately 20 olivella shell beads, and the poorly preserved, fragmentary remains of at least two ribs and a molar of a subadult human. The fill included small bits of burned adobe and ashy or silty gray brown sediment. The burial was not included in the Yellow Jacket burial analyses (Karhu 2000Karhu, Sandy
2000 Mortuary Practices and Population Health at Two Yellow Jacket Hamlets, 5MT1 and 5MT3. On file at the University of Colorado Museum, Boulder, Colorado and the Colorado Historical Society, Denver, Colorado.; Yunker 2001Yunker, Brian
2001 The Yellow Jacket Burials: An Analysis of Burial Assemblages from Two Basketmaker III through Pueblo III Mesa Verde Area Sites. Unpublished MA thesis, Department of Anthropology, University of Colorado, Boulder.) so it does not have an equivalent burial number as used at sites 5MT1 and 5MT3. However, it is included in the Yellow Jacket NAGPRA inventory.

 Architecture
Architecture