Architecture of the Porter Area: Pueblo III Components
By Mark D. Mitchell
The most recent occupation of the Porter area comprises a masonry roomblock, three kivas, and an unroofed stone enclosure (Plan Map of Porter Pueblo III Component - pdf format (175kb)). Only some of these structures were contemporaneous. The final form of the roomblock took shape during a series of construction events and only some of the rooms were occupied at the time of abandonment. Only one, or perhaps two, of the kivas were occupied concurrently.
Two Pueblo III sub-components can be identified in the Porter area. The first, dating to the early Pueblo III period, is more extensive and includes most of the masonry roomblock and Kivas B and E. The second, dating to the late Pueblo III period, is less extensive and includes Kiva C2 and a small portion of the roomblock. The chronological placement of the stone enclosure built in the fill of Kiva B is not known.
The following sections present data on the Pueblo III architectural features of the Porter area, their relationships, and the modes by which they were abandoned. Limited data on human interments also are presented. Additional data on the temporal placement of these components can be found in the analysis of the stratigraphy and chronology of the Porter area. Definitions of many of the architectural terms mentioned in this section are offered in the section on archaeological concepts and terms.
Kivas
All three of the Porter area's Pueblo III kivas are masonry lined. All three have six masonry pilasters, a masonry-lined ventilator, and a keyhole-shaped southern recess. Two (Kivas B and C2) have unusual sub-floor grooves radiating from their central hearths. The kivas differ in their ceramic associations and modes of abandonment.
Kiva B
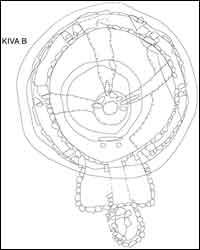 |
Plan Map of Kiva B, Porter Area. (pdf format) |
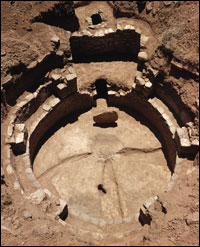 |
Kiva B, Porter Area. Note subfloor grooves radiating east, north, and west from the central hearth. (SL-YJ-118) |
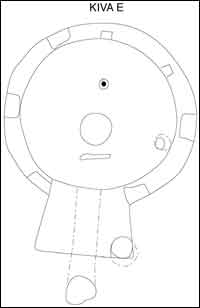 |
Plan Map of Kiva E, Porter Area. (pdf format) |
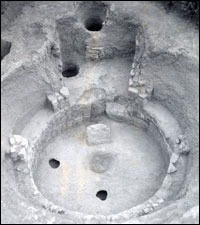 |
Kiva E, Porter Area (BW-YJ-009) |
The floor of the southern recess is even with the height of the bench and its walls were constructed from irregular, but lightly shaped, sandstone blocks. The ventilator enters the kiva at floor level. At its junction with the main chamber the masonry lining is complete, but for most of its length the lower walls of the ventilator tunnel consist of intact caliche. The vertical shaft tapers toward the top.
Two masonry niches were built into the bench, one of them aligned with the primary axis of the kiva. Floor features include a hearth (95 centimeters in diameter); a stone slab deflector; and two small depressions that may have held the legs of a hatchway ladder. Three flat-bottomed, sub-floor grooves radiate from the central hearth. Each measures about 15 centimeters in width at its junction with the hearth, but becomes wider as it approaches the wall. A broad, shallow floor depression of unknown function is located on the east side of the kiva. The floor grooves and the shallow depression had been filled and sealed with plaster while the kiva was still in use.
Kiva E
Kiva E is slightly smaller than Kiva B, measuring just 3.2 meters in diameter at the floor. The lower walls are lined with masonry on the west side, but on the east side consist of intact caliche. The bench varies in width from 30 to 40 centimeters and is about 1.0 meter high. The floor of the southern recess is slightly lower (90 centimeters above the floor of the main chamber). Its side walls are lined with well-made masonry, but the southern wall consists of intact clay. The kiva's six masonry pilasters were built on top of the bench from pecked sandstone blocks. The inner face of each was set back from the edge of the bench 5 to 10 centimeters. The floor, bench, pilasters and southern recess were plastered at least three times.
At the time of Wheat's excavation the upper rim of the kiva had been obliterated by plowing. However, if the kiva was originally 2 meters deep, then the pit would likely have originated from the original prehistoric ground surface. The upper surface of the intact caliche is currently 1.2 meters below the modern ground surface (about 95 centimeters below the base of the plow zone), suggesting that the modern ground surface and the original prehistoric ground surface are approximately equivalent. If so, this indicates that very little accumulation of late Pueblo II trash took place west and southwest of the Pueblo III roomblock.
Two small niches were built into the face of the bench, one on the north (approximately on the primary axis of the kiva) and one on the northeast. Floor features include a circular central hearth (60 to 65 centimeters in diameter); a stone slab deflector; two small bell-shaped pits; and two small ladder holes immediately south of the deflector. A third small bell-shaped pit is located in the southeast corner of the southern recess. Both of the bell-shaped pits had been filled and sealed with plaster. A jar containing the remains of a small mammal was found on the floor of the kiva.
A large number of artifacts were observed on or immediately above the top of the bench. These include several very large sherds and partially-reconstructable vessels as well as a large number of bone awls.
Kiva C2
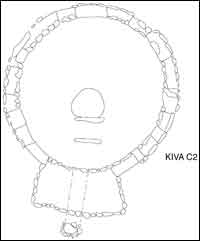 |
Plan Map of Kiva C, Porter Area. (pdf format) |
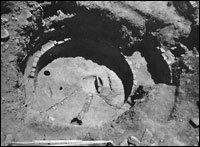 |
Kiva C2, Porter Area (BW-YJ-017) |
Kiva C2 is masonry lined. The bench was constructed from sandstone blocks that were selected for size and shape and were dressed on their exterior faces by pecking. The bench of Kiva C2 is 30 to 40 centimeters wide and about 5 to 10 centimeters lower than the bench of Kiva C1; the floor of the southern recess also had been lowered in Pueblo III times to match the height of the new bench. A small niche is located on the face of the bench on the northeast side of the kiva.
The roof of Kiva C2 was supported by six pilasters, rather than the four used in Kiva C1. Each consists of a masonry veneer and rubble core column built on top of the bench. The interior faces of the pilasters are flush with the face of the bench. Portions of the upper walls of Kiva C1 were reused in Kiva C2. Between the southeast and east pilasters and between the northwest and northeast pilasters the original slab walls were retained, but elsewhere the upper walls were reconstructed using relatively crude masonry. The bench, floor, pilasters and upper walls had been plastered, but apparently had not been painted.
Wheat (n.d.b.Wheat, Joe Ben
n.d.b. The Architecture of Porter Pueblo. Ms. on file, University of Colorado Museum, Boulder.) argues that many of Kiva C1's floor features were retained in Kiva C2, including the radial floor grooves; the small hole on the primary axis of the kiva, between the hearth and the north wall; the storage pit near the rear wall; and the paired ladder depressions. However, the floor appears to have been built on fill, and at least some of the floor features were clearly modified. The hearth was remodeled by the addition of an upright slab metate to the south side. The original deflector appears to have been broken off and the groove in which it was set plastered over. The entire floor received a new thick coat of plaster. This suggests that the floor may have been substantially modified during the construction of Kiva C2, as was the bench. In any case, sealed floor grooves appear to have been more common in Pueblo III times than earlier, suggesting that they may be related to the later use of the kiva.
Human Interments
Three interments are associated with the Pueblo III kivas of the Porter area. Burials 1P1-10 and 1P1-14 are located within the fill of Kiva E. No obvious funerary objects were associated with either of these interments, although at least one sherd was present in the pit that contained Burial 1P1-14. One individual was interred on the floor of Kiva C2 (Burial 1P1-05). Funerary objects associated with this individual include a small corrugated jar and a probable fur or feather blanket. The blanket was too deteriorated to be recovered.
Abandonment
Each of the Pueblo III kivas exhibits a distinctive pattern of abandonment. Kiva B filled slowly with both trash and construction debris. The lowest strata consist of mixed cultural debris and sand. A layer of discarded building stones 20 to 30 centimeters thick capped these deposits. Subsequent infilling consisted of trash, sand and more construction debris. Water-deposited silt laminae overlie this material, while the uppermost strata consist of both building stones and trash. This sequence indicates that Kiva B filled over a protracted period, and that at least two episodes of construction or remodeling took place after its abandonment. After the Kiva B depression had been filled, an open, circular stone enclosure was constructed within it.
The fill sequence of Kiva E consists of alternating layers of domestic debris and sterile sediment. The kiva appears not to have burned, and the lowest strata include deposits indicative of roof collapse and trash disposal. The overlying deposits are largely sterile and include clay, stones and varying amounts of caliche. These strata may represent either construction debris or natural infilling. Burial 1P1-10 was interred within these strata. The upper strata include rich deposits of domestic debris dating to the early Pueblo III period. Burial 1P1-14 was interred during or immediately following the accumulation of these deposits. This sequence suggests that, like Kiva B, Kiva E filled slowly. The nearly sterile intermediate strata may indicate that trash was being deposited elsewhere (for example, to the south and east of Kiva C), or that the site was partially or wholly abandoned for a short period.
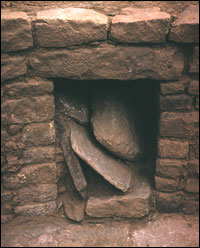 |
Vent shaft of Kiva C, which was plugged at abandonment, Porter Area (SL-YJ-129) |
In addition to roof fall, the lower fill strata of Kiva C2 consist of building materials from one or more masonry rooms that had been constructed over the kiva. The uppermost strata consist of natural deposits of clay and a small number of artifacts that washed in to the open depression. This sequence, along with the evidence for ritual closure of the structure, indicates that the Porter area was not occupied after the abandonment of Kiva C2.
Masonry Surface Rooms
In its final configuration the Pueblo III roomblock contained 12 rooms; however, not all of these were in use when the site was abandoned (Plan Map of Porter Pueblo III Component - pdf format (175kb)). The roomblock grew slowly over time, beginning with one or more isolated rooms, perhaps accompanied by adjoining ramadas or post and adobe structures. Rooms were added singly or in small groups. As the structure grew, several of the earliest rooms were remodeled and others were razed to accommodate the new configuration.
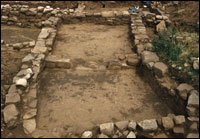 |
Masonry walls of Rooms 4 and 6, Porter Area (SL-YJ-081) |
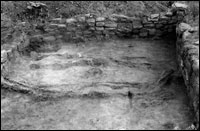 |
Room 3 burned roof fall, Porter Area (BW-YJ-013) |
Relatively little is known about the roof of the pueblo. Room 3 is the only part of the structure that appears to have burned, preserving portions of the roof. There, a series of small-diameter juniper beams spanned the short, east-west width of the room. No beams larger than 7 centimeters were observed, and most are no more than 2 or three centimeters in diameter.
The mean room size is 5.6 square meters (n=10). Seven of the 12 identified rooms contain one or more domestic features; evidence for such features in two other rooms is equivocal. The mean size of rooms with features is slightly greater (5.9 square meters [n=6]) than the mean size of rooms without (4.9 square meters [n=3]). The most common floor features are hearths and slab-lined bins. Both formal (rock-lined) and informal hearths were observed; most of them are located in corners. Bins consist of pairs of parallel upright slabs set in the floor. In Room 9 crude masonry was used to enlarge one set of bins. A few postholes, ash pits and small storage pits are also present. None of the rooms contain the large storage pits associated with Rooms 21 and 23 of the intermediate component.
Only one doorway, between Rooms 4 and 6, was observed. The east wall of Room 7 also may have contained a door, which was sealed when Room 5 was built. Access to the remaining rooms may have been through roof hatches.
Construction Sequence
The construction history of the Pueblo III roomblock is complex. Room 6 was built first, perhaps concurrent with or slightly after Room 21. Room 4 was then added on the west side and Room 7 was added on the east. This small roomblock faced south, forming a small plaza on the north side of Kiva B.
After the subsequent construction of Room 9, a group of four rooms (1, 2, 5 and 8) were added to the pueblo, extending the structure to the north. It is likely that this latter extension included one or more additional rooms that were later removed to make room for the construction of Kiva C2; the size of Room 2 was reduced for that purpose as well.
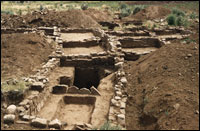 |
Rooms 1, 2, and 6, Porter Area, facing south (SL-YJ-078) |
Several rooms exhibit evidence of reconstruction and repair. The east wall of Room 6, the oldest in the roomblock, was remodeled sometime after the construction of Room 7. The presence of pecked corner blocks in the face of this wall indicates that it was constructed from masonry blocks scavenged from even earlier masonry rooms. Room 4, also one of the first rooms constructed, was rebuilt or substantially remodeled when Room 10 was added on the southwest corner of the pueblo.
Two posts set in rock-filled pits beneath the north-south spine wall forming the west side of Rooms 1, 2 and 8 (Features 309 and 310) indicate that this wall may originally have been a composite construction that was later rebuilt as a compound masonry wall. A single remnant course of masonry adjacent to the west wall of Room 1 also may represent a portion of this early composite wall. Additional postholes directly beneath the wall of Room 3 indicate that it may have been preceded by a post and adobe structure. Several of the pueblo's oldest rooms (6, 7 and 10) contained two floor surfaces, indicating remodeling or maintenance.
Human Interments
A single interment is directly associated with the Pueblo III masonry roomblock. A fetus or newborn was buried in Room 3, beneath the burned roof beams, but 5 to 14 centimeters above the floor (Burial 1P1-02). No funerary objects were associated with these remains. The remains of a second infant (Burial 1P1-01) are located beneath the uppermost floor of Room 9; however, it is not clear whether this interment is associated with the Pueblo III occupation of the site. No funerary objects are associated with it.
Abandonment
It is likely that only some of the pueblo's rooms were occupied when Kiva C2 was abandoned and the occupation of the Porter area ended. The number and kind of artifacts located on or near the floors of the pueblo's rooms vary. No artifacts were recovered from the floors of Rooms 6 and 9 and few artifacts are present in the fill, indicating that these were among the last rooms occupied. (It is noteworthy that Room 6 was one of the first early Pueblo III rooms built).
Two other rooms (2 and 7) contain floor assemblages that could be interpreted as defacto refuse; however, refuse is present in the upper fill of Room 2. The fill in the remaining rooms contains varying amounts of trash. Room 1 may have partially burned; its fill contains few artifacts. Room 3, which was probably one of last rooms constructed, is the only room that exhibits unmistakable evidence of having been burned. Curiously, its fill contains a significant amount of domestic trash, suggesting that it also was one of the first rooms to have been abandoned. Unfortunately, no profiles illustrating room fill sequences are available.
Stone Enclosure
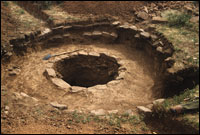 |
Stone enclosure in fill of Kiva B, Porter Area (SL-YJ-089) |
 |
Plan Map of Kiva B, Porter Area. (pdf format) |
n.d.b. The Architecture of Porter Pueblo. Ms. on file, University of Colorado Museum, Boulder.)) consists of two concentric constructions. The inner, masonry-lined pit is about 1.9 meters in diameter and 30 centimeters deep. The outer masonry wall measures 4.7 meters in diameter and slightly more than 60 centimeters in height. Two masonry benches were built inside this outer wall. One bench is 2.5 meters long and 25 to 35 centimeters wide, while the other is 3.4 meters long and 50 to 60 centimeters wide.
The age of this enclosure is not known. Because it was built into the fill of Kiva B is must date at least to the early Pueblo III period. If Kiva E post-dates Kiva B (see the discussion on the stratigraphy and chronology of the Porter area for data on the relationship between them), then the enclosure could have been in use during early Pueblo III times, while Kiva E was occupied. Alternatively, it may have been constructed during late Pueblo III times, while Kiva C2 was occupied. The fill of the enclosure consists primarily of late Pueblo II trash, but these materials may derive from erosion of the fill under the Pueblo III roomblock, which is higher on the slope. The lack of late Pueblo III artifacts in the fill of the enclosure may indicate that it was in use right up to the time the Porter area was abandoned.
Open enclosures very similar to this example from the Porter area have been reported elsewhere in the Mesa Verde region. Among the clearest parallels are enclosures built into two kivas at Big Juniper House on the Mesa Verde itself (Swannack 1969Swannack, J.D., Jr.
1969 Big Juniper House, Mesa Verde National Park - Colorado. Archaeological Research Series No. 7-C. Wetherill Mesa Excavations. National Park Service, Washington, D.C.). The function of such structures is not known, but their open construction suggests that they may have been the setting for ritual dramas or may have had symbolic value on the landscape.

 Late
Late